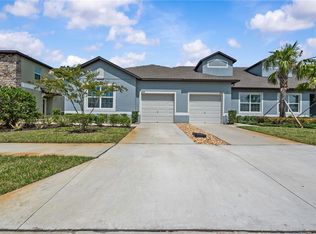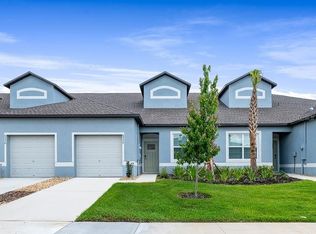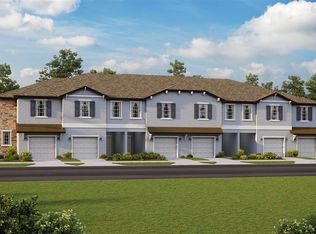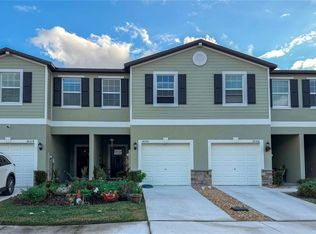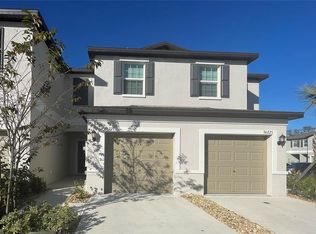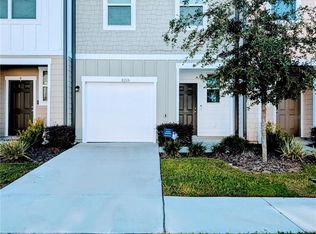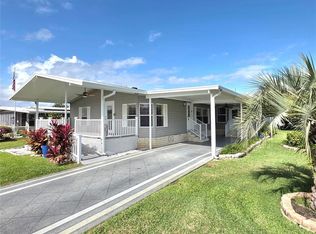Short Sale. Approved Short Sale Opportunity! This spacious 3-bedroom, 2.5-bath end-unit townhome is located in Abbott Square’s only gated community, offering excellent value at an approved price. The home features an inviting main level with granite countertops, sleek white cabinetry, and stainless steel appliances in the kitchen. You’ll also enjoy a built-in desk/work area, pantry, a finished under-stair storage space, and a convenient half bath. Step outside to the screened lanai, perfect for relaxing with a drink or grilling in a bug-free outdoor space. Upstairs, the Primary Bedroom includes an ensuite bath and walk-in closet. Two additional bedrooms share a spacious Jack-and-Jill bathroom, and the upper level also offers a generous landing area, laundry room, and linen closet. Directly across from the home is a peaceful park/green space, and the community provides ample street parking for guests. Abbott Square residents enjoy access to a clubhouse, fitness center, resort-style pool, parks, and playgrounds. The HOA covers lawn care, landscaping, and more, making maintenance a breeze. Don’t miss this exceptional value in a gated, amenity-rich community!
Pending
Price increase: $85.1K (12/5)
$255,000
6930 Ripple Pond Loop, Zephyrhills, FL 33541
3beds
1,787sqft
Est.:
Townhouse
Built in 2023
3,388 Square Feet Lot
$252,300 Zestimate®
$143/sqft
$377/mo HOA
What's special
- 132 days |
- 30 |
- 1 |
Zillow last checked: 8 hours ago
Listing updated: January 09, 2026 at 10:40am
Listing Provided by:
Randy Patrick 813-833-2045,
WESTBAY REAL ESTATE 813-833-2045,
Mark Berdelle 727-337-1880,
REAL BROKER, LLC
Source: Stellar MLS,MLS#: TB8432197 Originating MLS: Suncoast Tampa
Originating MLS: Suncoast Tampa

Facts & features
Interior
Bedrooms & bathrooms
- Bedrooms: 3
- Bathrooms: 3
- Full bathrooms: 2
- 1/2 bathrooms: 1
Primary bedroom
- Features: Walk-In Closet(s)
- Level: Second
- Area: 192 Square Feet
- Dimensions: 12x16
Bedroom 2
- Features: Built-in Closet
- Level: Second
- Area: 121 Square Feet
- Dimensions: 11x11
Bathroom 3
- Features: Built-in Closet
- Level: Second
- Area: 120 Square Feet
- Dimensions: 10x12
Dining room
- Level: First
- Area: 88 Square Feet
- Dimensions: 8x11
Kitchen
- Level: First
- Area: 130 Square Feet
- Dimensions: 13x10
Laundry
- Level: Second
- Area: 30 Square Feet
- Dimensions: 5x6
Living room
- Level: First
- Area: 264 Square Feet
- Dimensions: 12x22
Loft
- Level: Second
- Area: 132 Square Feet
- Dimensions: 11x12
Heating
- Central, Electric
Cooling
- Central Air
Appliances
- Included: Dishwasher, Electric Water Heater, Microwave, Range, Refrigerator
- Laundry: Inside, Laundry Room
Features
- Ceiling Fan(s), Stone Counters, Thermostat
- Flooring: Carpet, Ceramic Tile, Vinyl
- Windows: Window Treatments
- Has fireplace: No
Interior area
- Total structure area: 2,161
- Total interior livable area: 1,787 sqft
Property
Parking
- Total spaces: 1
- Parking features: Garage Door Opener
- Attached garage spaces: 1
Features
- Levels: Two
- Stories: 2
- Exterior features: Sidewalk
- Fencing: Fenced
Lot
- Size: 3,388 Square Feet
Details
- Parcel number: 212604014.0001.00037.0
- Zoning: PUD
- Special conditions: Short Sale
Construction
Type & style
- Home type: Townhouse
- Property subtype: Townhouse
Materials
- Block
- Foundation: Slab
- Roof: Shingle
Condition
- New construction: No
- Year built: 2023
Utilities & green energy
- Sewer: Public Sewer
- Water: Public
- Utilities for property: BB/HS Internet Available, Sewer Connected
Community & HOA
Community
- Features: Clubhouse, Dog Park, Fitness Center, Gated Community - No Guard, Irrigation-Reclaimed Water, Park, Playground, Pool, Sidewalks, Tennis Court(s)
- Subdivision: ABBOTT SQUARE PH 1A
HOA
- Has HOA: Yes
- Services included: Community Pool, Maintenance Structure, Maintenance Grounds
- HOA fee: $377 monthly
- HOA name: Shawndel Kaiser
- HOA phone: 813-600-5090
- Pet fee: $0 monthly
Location
- Region: Zephyrhills
Financial & listing details
- Price per square foot: $143/sqft
- Tax assessed value: $247,806
- Annual tax amount: $7,347
- Date on market: 9/27/2025
- Cumulative days on market: 248 days
- Listing terms: Cash,Conventional
- Ownership: Fee Simple
- Total actual rent: 0
- Road surface type: Asphalt, Paved
Estimated market value
$252,300
$240,000 - $265,000
$2,139/mo
Price history
Price history
| Date | Event | Price |
|---|---|---|
| 1/9/2026 | Pending sale | $255,000$143/sqft |
Source: | ||
| 12/5/2025 | Price change | $255,000+50.1%$143/sqft |
Source: | ||
| 9/28/2025 | Pending sale | $169,900$95/sqft |
Source: | ||
| 9/28/2025 | Listed for sale | $169,900-42.6%$95/sqft |
Source: | ||
| 9/2/2025 | Listing removed | $295,800$166/sqft |
Source: | ||
Public tax history
Public tax history
| Year | Property taxes | Tax assessment |
|---|---|---|
| 2024 | $7,347 +225.1% | $247,806 -0.2% |
| 2023 | $2,260 +668.8% | $248,268 +1752.7% |
| 2022 | $294 | $13,400 |
Find assessor info on the county website
BuyAbility℠ payment
Est. payment
$2,049/mo
Principal & interest
$1215
HOA Fees
$377
Other costs
$457
Climate risks
Neighborhood: 33541
Nearby schools
GreatSchools rating
- 1/10West Zephyrhills Elementary SchoolGrades: PK-5Distance: 1.7 mi
- 3/10Raymond B. Stewart Middle SchoolGrades: 6-8Distance: 2.1 mi
- 2/10Zephyrhills High SchoolGrades: 9-12Distance: 1.7 mi
- Loading
