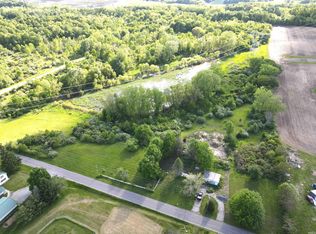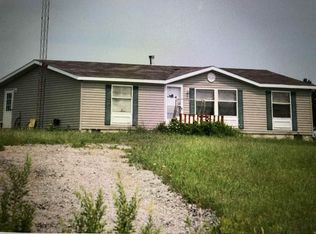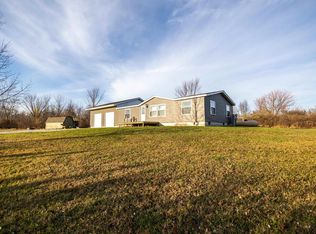Closed
$375,000
6930 S 300 E, Claypool, IN 46510
3beds
1,756sqft
Single Family Residence
Built in 1882
32.74 Acres Lot
$387,100 Zestimate®
$--/sqft
$1,530 Estimated rent
Home value
$387,100
$337,000 - $445,000
$1,530/mo
Zestimate® history
Loading...
Owner options
Explore your selling options
What's special
Wildlife enthusiasts, your dream property awaits! This unique 32.74-acre estate, with 29.57 acres zoned for agricultural use, is currently maintained as a partially wooded haven with walking and riding trails throughout with natural brush that encourage wildlife to thrive. The charming 1.5-story home offers 3 bedrooms, 1 full bath, and 1,756 square feet of finished living space. Additional structures on the property include a gazebo (with electricity and a ceiling fan), a wood deck, a utility shed, and a spacious 30' x 40' pole barn complete with wood shelving throughout, a wood-burning stove, and ceiling fans. Recent updates to the home include a brand-new central air unit installed this year (still under warranty), a new forced-air heating system in 2019, a new roof in 2019, modern stainless steel appliances, and a cozy pellet-burning stove in the living room. The kitchen and full bath feature custom cabinetry with pull-out shelves and ceramic tile backsplashes. A recently added 20' x 80' family/dining room expands the home by an additional 450 square feet and provides breathtaking panoramic views of the property through the walls of windows. The home sits on an unfinished basement and crawl space. The laundry room is conveniently located on the main level. The primary bedroom, located on the main level, boasts a 6' x 10' walk-in closet that includes a large safe, which will remain with the property. Don't miss this opportunity to own your slice of paradise!
Zillow last checked: 8 hours ago
Listing updated: February 14, 2025 at 08:27am
Listed by:
Brad R Minear 260-609-6001,
Minear Real Estate
Bought with:
Julie Hall, RB14039199
Patton Hall Real Estate
Source: IRMLS,MLS#: 202433428
Facts & features
Interior
Bedrooms & bathrooms
- Bedrooms: 3
- Bathrooms: 1
- Full bathrooms: 1
- Main level bedrooms: 1
Bedroom 1
- Level: Main
Bedroom 2
- Level: Upper
Family room
- Level: Main
- Area: 513
- Dimensions: 19 x 27
Kitchen
- Level: Main
- Area: 176
- Dimensions: 11 x 16
Living room
- Level: Main
- Area: 150
- Dimensions: 10 x 15
Heating
- Forced Air
Cooling
- Central Air
Features
- Basement: Crawl Space,Partial,Unfinished
- Number of fireplaces: 1
- Fireplace features: Living Room
Interior area
- Total structure area: 3,112
- Total interior livable area: 1,756 sqft
- Finished area above ground: 1,756
- Finished area below ground: 0
Property
Parking
- Total spaces: 2
- Parking features: Detached
- Garage spaces: 2
Features
- Levels: Two
- Stories: 2
Lot
- Size: 32.74 Acres
- Dimensions: 1926X660X1500X818
- Features: Level, Sloped, 15+, Pasture, Wooded
Details
- Additional structures: Shed
- Parcel number: 431617300021.000015
Construction
Type & style
- Home type: SingleFamily
- Property subtype: Single Family Residence
Materials
- Vinyl Siding
Condition
- New construction: No
- Year built: 1882
Utilities & green energy
- Sewer: Septic Tank
- Water: City
Community & neighborhood
Location
- Region: Claypool
- Subdivision: None
Other
Other facts
- Listing terms: Cash,Conventional,VA Loan
Price history
| Date | Event | Price |
|---|---|---|
| 2/14/2025 | Sold | $375,000-6.2% |
Source: | ||
| 1/14/2025 | Pending sale | $399,900 |
Source: | ||
| 10/29/2024 | Price change | $399,900-15.8% |
Source: | ||
| 10/14/2024 | Price change | $474,900-5% |
Source: | ||
| 9/24/2024 | Price change | $499,900-2% |
Source: | ||
Public tax history
| Year | Property taxes | Tax assessment |
|---|---|---|
| 2024 | $2,066 +8.5% | $226,700 -7.4% |
| 2023 | $1,904 -1.5% | $244,900 +5.9% |
| 2022 | $1,932 +9% | $231,300 +10.8% |
Find assessor info on the county website
Neighborhood: 46510
Nearby schools
GreatSchools rating
- 5/10Pierceton Elementary SchoolGrades: PK-6Distance: 5.7 mi
- 4/10Whitko High SchoolGrades: 7-12Distance: 8.4 mi
- 6/10South Whitley Elementary SchoolGrades: PK-6Distance: 8.5 mi
Schools provided by the listing agent
- Elementary: Pierceton
- Middle: Whitko Jr/Sr
- High: Whitko Jr/Sr
- District: Whitko
Source: IRMLS. This data may not be complete. We recommend contacting the local school district to confirm school assignments for this home.

Get pre-qualified for a loan
At Zillow Home Loans, we can pre-qualify you in as little as 5 minutes with no impact to your credit score.An equal housing lender. NMLS #10287.


