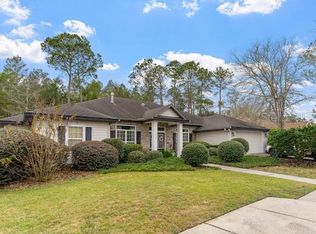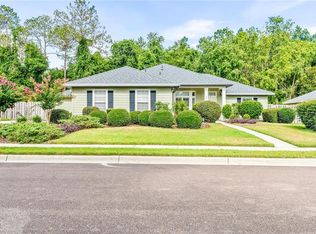Great energy efficient home in an award winning neighborhood with a spacious private fenced yard. Special features include crown molding, high ceilings, a newer high energy HVAC system, Hardie board exterior, gas fireplace, screened lanai, a luxurious master bath including a jetted tub and large walk-in closet and more. The community amenities include a large park with nature trails, swimming pool, tennis and basketball courts, and playground. The neighborhood is conveniently located near schools, shopping, parks and the University of Florida.
This property is off market, which means it's not currently listed for sale or rent on Zillow. This may be different from what's available on other websites or public sources.


