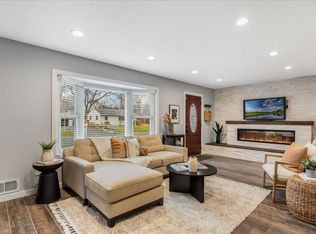Closed
$330,000
6931 Clayton Ave, Inver Grove Heights, MN 55076
3beds
1,692sqft
Single Family Residence
Built in 1959
10,018.8 Square Feet Lot
$344,300 Zestimate®
$195/sqft
$2,433 Estimated rent
Home value
$344,300
$327,000 - $362,000
$2,433/mo
Zestimate® history
Loading...
Owner options
Explore your selling options
What's special
Welcome to 6931 Clayton Ave, a home filled with cherished memories in a wonderful neighborhood. For 60 years, the home has been a haven for its only owners. The lovely backyard, adorned with mature trees, offers a peaceful retreat for relaxation and creating lasting memories. A full two-car garage with ample storage ensures organization and convenience. Thoughtful updates accommodate various life stages, including a finished basement and an 8-foot extension enhancing the floor plan. A new concrete driveway adds durability and curb appeal. Additional updates include low-maintenance aluminum siding, A/C, gutter guards, a sun awning, and a shed for storage. The recently landscaped front yard adds to the charming curb appeal. The time has come for a new chapter, but the love and care poured into this home will be treasured by its new owners. Don't miss the chance to create your own lasting memories. Schedule a tour today and discover the warmth and character of 6931 Clayton Ave.
Zillow last checked: 8 hours ago
Listing updated: August 13, 2024 at 07:06pm
Listed by:
Jacob Milton 612-405-2412,
Keller Williams Premier Realty Lake Minnetonka
Bought with:
Real Broker, LLC
Source: NorthstarMLS as distributed by MLS GRID,MLS#: 6396470
Facts & features
Interior
Bedrooms & bathrooms
- Bedrooms: 3
- Bathrooms: 2
- Full bathrooms: 1
- 3/4 bathrooms: 1
Bedroom 1
- Level: Main
- Area: 130 Square Feet
- Dimensions: 13x10
Bedroom 2
- Level: Main
- Area: 99.75 Square Feet
- Dimensions: 10.5x9.5
Bedroom 3
- Level: Basement
- Area: 185.25 Square Feet
- Dimensions: 19.5x9.5
Den
- Level: Main
- Area: 76 Square Feet
- Dimensions: 9.5x8
Dining room
- Level: Main
- Area: 180.5 Square Feet
- Dimensions: 19x9.5
Family room
- Level: Basement
- Area: 252 Square Feet
- Dimensions: 24x10.5
Kitchen
- Level: Main
- Area: 96 Square Feet
- Dimensions: 12x8
Laundry
- Level: Basement
- Area: 115.5 Square Feet
- Dimensions: 11x10.5
Living room
- Level: Main
- Area: 264 Square Feet
- Dimensions: 22x12
Patio
- Level: Main
- Area: 210 Square Feet
- Dimensions: 15x14
Storage
- Level: Basement
- Area: 82.5 Square Feet
- Dimensions: 11x7.5
Heating
- Forced Air
Cooling
- Central Air
Appliances
- Included: Dishwasher, Dryer, Freezer, Microwave, Range, Refrigerator, Washer, Water Softener Owned
Features
- Basement: Finished,Full
- Has fireplace: No
Interior area
- Total structure area: 1,692
- Total interior livable area: 1,692 sqft
- Finished area above ground: 1,023
- Finished area below ground: 669
Property
Parking
- Total spaces: 2
- Parking features: Detached, Concrete
- Garage spaces: 2
- Details: Garage Dimensions (23x23)
Accessibility
- Accessibility features: None
Features
- Levels: One
- Stories: 1
- Fencing: Chain Link,Composite,Privacy,Wood
Lot
- Size: 10,018 sqft
- Dimensions: 134 x 75
Details
- Additional structures: Storage Shed
- Foundation area: 1023
- Parcel number: 207115307030
- Zoning description: Residential-Single Family
Construction
Type & style
- Home type: SingleFamily
- Property subtype: Single Family Residence
Materials
- Aluminum Siding, Block, Frame
- Roof: Age Over 8 Years,Asphalt
Condition
- Age of Property: 65
- New construction: No
- Year built: 1959
Utilities & green energy
- Electric: Circuit Breakers, Fuses
- Gas: Natural Gas
- Sewer: City Sewer/Connected
- Water: City Water/Connected
Community & neighborhood
Location
- Region: Inver Grove Heights
- Subdivision: South Grove 4
HOA & financial
HOA
- Has HOA: No
Price history
| Date | Event | Price |
|---|---|---|
| 8/11/2023 | Sold | $330,000+10%$195/sqft |
Source: | ||
| 7/17/2023 | Pending sale | $300,000$177/sqft |
Source: | ||
| 7/14/2023 | Listed for sale | $300,000$177/sqft |
Source: | ||
Public tax history
| Year | Property taxes | Tax assessment |
|---|---|---|
| 2023 | $2,816 +2% | $281,300 +1.1% |
| 2022 | $2,760 +9.6% | $278,300 +16.7% |
| 2021 | $2,518 +0.3% | $238,400 +9.4% |
Find assessor info on the county website
Neighborhood: 55076
Nearby schools
GreatSchools rating
- 5/10Hilltop Elementary SchoolGrades: PK-5Distance: 0.4 mi
- 4/10Inver Grove Heights Middle SchoolGrades: 6-8Distance: 1.3 mi
- 5/10Simley Senior High SchoolGrades: 9-12Distance: 1.3 mi
Get a cash offer in 3 minutes
Find out how much your home could sell for in as little as 3 minutes with a no-obligation cash offer.
Estimated market value
$344,300
Get a cash offer in 3 minutes
Find out how much your home could sell for in as little as 3 minutes with a no-obligation cash offer.
Estimated market value
$344,300
