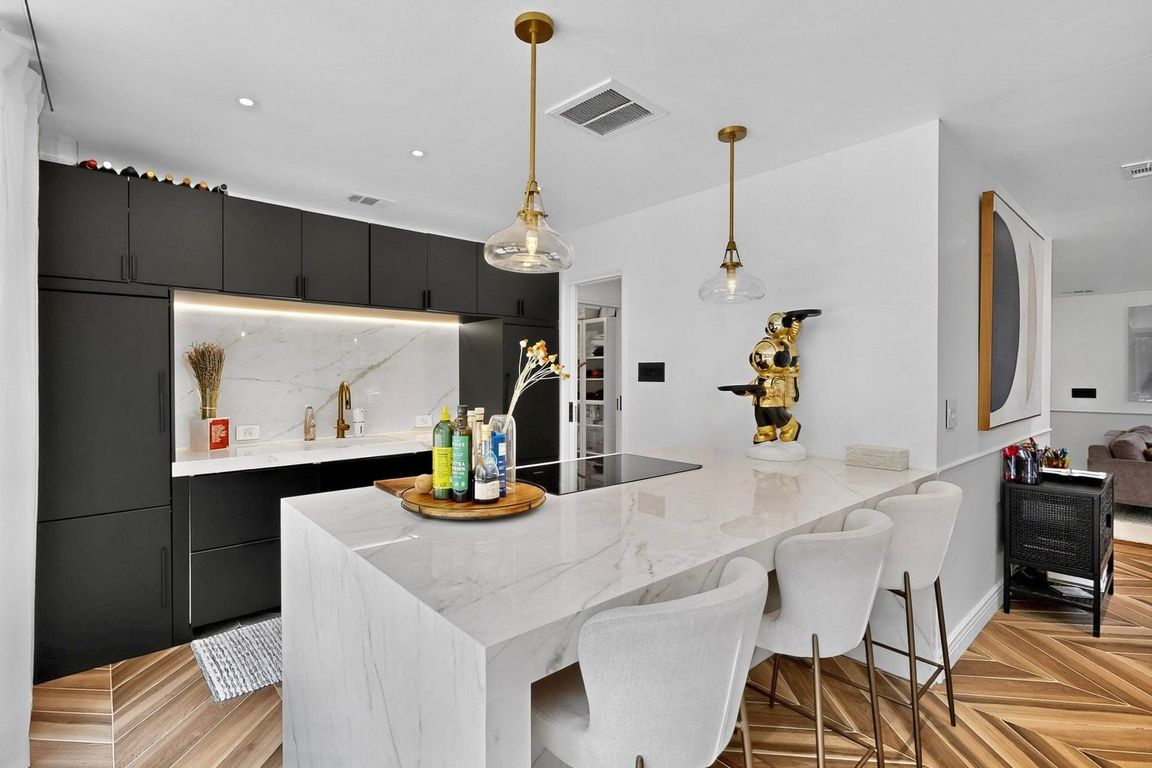
For sale
$570,000
2beds
1,342sqft
6931 E Grand Ave, Dallas, TX 75223
2beds
1,342sqft
Single family residence
Built in 1946
8,886 sqft
Open parking
$425 price/sqft
What's special
Double-sided fireplace enclosurePea gravel play yardAbundant natural lightPrivate back patioFloor-to-ceiling stackable glass doorsPremium appliancesBrass delta vero fixtures
Originally built in 1946 and completely taken down to the studs in 2023, this East Dallas custom rebuild combines historic charm with modern luxury AND includes approved plans for an ADU & additional home expansion! Every inch of this renovated home has been thoughtfully redesigned with quality craftsmanship & high-end finishes. ...
- 12 days |
- 1,207 |
- 83 |
Likely to sell faster than
Source: NTREIS,MLS#: 21068259
Travel times
Dining Room
Kitchen
Living Room
Primary Bedroom
Primary Bathroom
Bedroom
Custom Closet System
Bathroom
Outdoor Spaces
Neighborhood
Zillow last checked: 7 hours ago
Listing updated: September 26, 2025 at 03:42pm
Listed by:
Matt Templeton 0680490 337-794-9971,
Keller Williams Urban Dallas 214-234-8000,
Kohl Klaus 0735490 337-794-9971,
Keller Williams Urban Dallas
Source: NTREIS,MLS#: 21068259
Facts & features
Interior
Bedrooms & bathrooms
- Bedrooms: 2
- Bathrooms: 2
- Full bathrooms: 2
Primary bedroom
- Features: Closet Cabinetry, Ceiling Fan(s), Walk-In Closet(s)
- Level: First
- Dimensions: 14 x 9
Bedroom
- Features: Closet Cabinetry, Ceiling Fan(s), Walk-In Closet(s)
- Level: First
- Dimensions: 14 x 11
Primary bathroom
- Features: Built-in Features, Dual Sinks, Stone Counters
- Level: First
- Dimensions: 13 x 5
Dining room
- Level: First
- Dimensions: 14 x 9
Other
- Features: Built-in Features, Granite Counters, Hollywood Bath
- Level: First
- Dimensions: 5 x 9
Kitchen
- Features: Breakfast Bar, Built-in Features, Eat-in Kitchen, Kitchen Island, Stone Counters
- Level: First
- Dimensions: 12 x 10
Laundry
- Features: Closet
- Level: First
- Dimensions: 6 x 3
Living room
- Level: First
- Dimensions: 22 x 14
Storage room
- Features: Built-in Features
- Level: First
- Dimensions: 13 x 6
Heating
- Central, Electric, Natural Gas
Cooling
- Central Air, Ceiling Fan(s), Electric
Appliances
- Included: Some Gas Appliances, Built-In Refrigerator, Dryer, Dishwasher, Electric Cooktop, Electric Oven, Disposal, Ice Maker, Microwave, Plumbed For Gas, Refrigerator, Tankless Water Heater, Water Purifier, Washer
- Laundry: Washer Hookup, Dryer Hookup, Stacked
Features
- Built-in Features, Decorative/Designer Lighting Fixtures, Eat-in Kitchen, High Speed Internet, Kitchen Island, Cable TV, Walk-In Closet(s), Wired for Sound
- Flooring: Hardwood, Tile
- Windows: Window Coverings
- Has basement: No
- Number of fireplaces: 1
- Fireplace features: Double Sided, Other, See Remarks
Interior area
- Total interior livable area: 1,342 sqft
Video & virtual tour
Property
Parking
- Parking features: Converted Garage, Driveway, Electric Gate, Gravel, Gated, Lighted, Paved, Private, Secured, See Remarks
- Has uncovered spaces: Yes
Features
- Levels: One
- Stories: 1
- Patio & porch: Front Porch, Patio, See Remarks, Covered
- Exterior features: Courtyard, Fire Pit, Lighting, Private Yard, Storage
- Pool features: None
- Fencing: Back Yard,Gate,Privacy,Wood
Lot
- Size: 8,886.24 Square Feet
- Features: Corner Lot, Landscaped, Sprinkler System
Details
- Additional structures: See Remarks, Storage
- Parcel number: 00000226882000000
- Other equipment: Irrigation Equipment, List Available, Negotiable
Construction
Type & style
- Home type: SingleFamily
- Architectural style: Mid-Century Modern,Detached
- Property subtype: Single Family Residence
Materials
- Rock, Stone
- Foundation: Pillar/Post/Pier
- Roof: Composition
Condition
- Year built: 1946
Utilities & green energy
- Sewer: Public Sewer
- Water: Public
- Utilities for property: Sewer Available, Water Available, Cable Available
Community & HOA
Community
- Features: Golf, Lake, Playground, Park, Pickleball, Tennis Court(s), Trails/Paths
- Security: Security System, Carbon Monoxide Detector(s), Smoke Detector(s), Security Lights, Wireless
- Subdivision: Santa Monica
HOA
- Has HOA: No
Location
- Region: Dallas
Financial & listing details
- Price per square foot: $425/sqft
- Tax assessed value: $585,530
- Annual tax amount: $13,087
- Date on market: 9/26/2025
- Exclusions: All furniture negotiable with sale