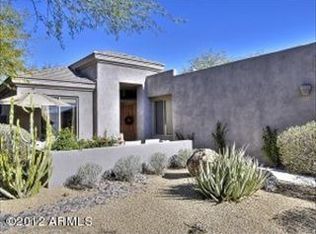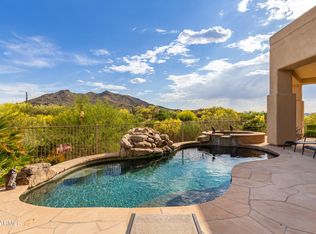Sold for $1,848,000
$1,848,000
6931 E Stevens Rd, Cave Creek, AZ 85331
3beds
2baths
2,602sqft
Single Family Residence
Built in 2017
0.87 Acres Lot
$1,797,500 Zestimate®
$710/sqft
$6,197 Estimated rent
Home value
$1,797,500
Estimated sales range
Not available
$6,197/mo
Zestimate® history
Loading...
Owner options
Explore your selling options
What's special
Discover this custom built home, designed to blend modern living with nature. From the moment you step through the custom designed metal front door, you are welcomed by expansive windows in the living room that frame majestic mountain views. Glass doors slide open to extend the living space onto a spacious, covered patio along with a sparkling pool. Views in the backyard include Desert Awareness park.The kitchen, custom-designed with entertaining in mind, is both functional and elegant, offers high-end finished and plenty of space to host gatherings.This home also features an oversized three-car garage with ample overhead storage, Air-conditioned and a RV garage with 30 amp. Both garages have newly finished floors.
Zillow last checked: 8 hours ago
Listing updated: July 28, 2025 at 03:13pm
Listed by:
Linda Robertson 480-322-6423,
Russ Lyon Sotheby's International Realty
Bought with:
Lisa Stine, SA661503000
Coldwell Banker Realty
Source: ARMLS,MLS#: 6812220

Facts & features
Interior
Bedrooms & bathrooms
- Bedrooms: 3
- Bathrooms: 2
Heating
- Mini Split, ENERGY STAR Qualified Equipment, Natural Gas
Cooling
- Central Air, Ceiling Fan(s), ENERGY STAR Qualified Equipment, Mini Split, Programmable Thmstat, See Remarks
Appliances
- Included: Gas Cooktop, Water Purifier
Features
- High Speed Internet, Granite Counters, Double Vanity, Breakfast Bar, No Interior Steps, Roller Shields, Kitchen Island, Full Bth Master Bdrm
- Flooring: Tile
- Windows: Double Pane Windows, ENERGY STAR Qualified Windows, Mechanical Sun Shds
- Has basement: No
- Has fireplace: Yes
- Fireplace features: Fire Pit, Exterior Fireplace, Living Room, Gas
Interior area
- Total structure area: 2,602
- Total interior livable area: 2,602 sqft
Property
Parking
- Total spaces: 9
- Parking features: Tandem Garage, RV Access/Parking, Garage Door Opener, Extended Length Garage, Direct Access, Temp Controlled, RV Garage
- Garage spaces: 3
- Uncovered spaces: 6
Features
- Stories: 1
- Patio & porch: Covered, Patio
- Exterior features: Private Yard, RV Hookup
- Has private pool: Yes
- Spa features: None, Bath
- Fencing: Wrought Iron
Lot
- Size: 0.87 Acres
- Features: Desert Back, Desert Front, Natural Desert Back, Synthetic Grass Back, Auto Timer H2O Front, Auto Timer H2O Back, Irrigation Front, Irrigation Back
Details
- Parcel number: 21607079
- Special conditions: Owner/Agent
Construction
Type & style
- Home type: SingleFamily
- Architectural style: Territorial/Santa Fe
- Property subtype: Single Family Residence
Materials
- Stucco, Wood Frame, Painted, Adobe
- Roof: Built-Up
Condition
- Year built: 2017
Details
- Builder name: Don Fredricks
Utilities & green energy
- Electric: 220 Volts in Kitchen
- Sewer: Public Sewer
- Water: City Water
Green energy
- Water conservation: Tankless Ht Wtr Heat
Community & neighborhood
Security
- Security features: Fire Sprinkler System
Location
- Region: Cave Creek
- Subdivision: BLACK MOUNTAIN SHADOWS
Other
Other facts
- Listing terms: Cash,Conventional
- Ownership: Fee Simple
Price history
| Date | Event | Price |
|---|---|---|
| 3/25/2025 | Sold | $1,848,000+1.5%$710/sqft |
Source: | ||
| 2/28/2025 | Pending sale | $1,820,000$699/sqft |
Source: | ||
| 1/30/2025 | Listed for sale | $1,820,000+911.1%$699/sqft |
Source: | ||
| 2/24/2015 | Sold | $180,000+22.5%$69/sqft |
Source: Public Record Report a problem | ||
| 4/19/2001 | Sold | $146,900$56/sqft |
Source: Public Record Report a problem | ||
Public tax history
| Year | Property taxes | Tax assessment |
|---|---|---|
| 2025 | $2,497 +14.3% | $118,450 +3% |
| 2024 | $2,185 +2.4% | $115,030 +103.9% |
| 2023 | $2,135 -3.2% | $56,406 -25.6% |
Find assessor info on the county website
Neighborhood: 85331
Nearby schools
GreatSchools rating
- 8/10Black Mountain Elementary SchoolGrades: K-6Distance: 3.2 mi
- 8/10Cactus Shadows High SchoolGrades: 8-12Distance: 3.6 mi
- 6/10Sonoran Trails Middle SchoolGrades: 6-8Distance: 7.2 mi
Schools provided by the listing agent
- Elementary: Black Mountain Elementary School
- Middle: Sonoran Trails Middle School
- High: Cactus Shadows High School
- District: Cave Creek Unified District
Source: ARMLS. This data may not be complete. We recommend contacting the local school district to confirm school assignments for this home.
Get a cash offer in 3 minutes
Find out how much your home could sell for in as little as 3 minutes with a no-obligation cash offer.
Estimated market value
$1,797,500

