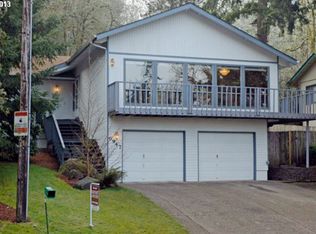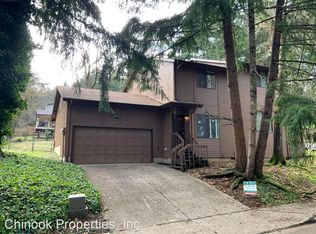Sold
$389,000
6931 Jessica Dr, Springfield, OR 97478
4beds
3,179sqft
Residential, Single Family Residence
Built in 1978
7,405.2 Square Feet Lot
$389,800 Zestimate®
$122/sqft
$2,810 Estimated rent
Home value
$389,800
$359,000 - $425,000
$2,810/mo
Zestimate® history
Loading...
Owner options
Explore your selling options
What's special
Great opportunity awaits you in the Thurston Hills of Springfield. Wow, only $123 dollars a square foot. This almost 3200 square foot home with 4 bedrooms and 3 full bathrooms would make a perfect family home or rental. The main level has vaulted ceilings, laminate flooring throughout, fireplace and some good, filtered views of the Coburg Mountains. Kitchen includes all the appliances currently in the home in as is condition. Spacious primary suite offers an updated bathroom with dual head shower. Two more bedrooms and bathroom finish off this level. The lower level offers a massive bonus room with fireplace, good size bedroom, bathroom, laundry area includes the washer/dryer and a storage room. There is potential on this level to have separate living space. Several sliders to access multiple deck areas to appreciate the view or the privacy of the back yard that is fenced and potential gardening areas. On the side of the house offers a covered area for more storage, dog run or whatever. Come take a look at this one.
Zillow last checked: 9 hours ago
Listing updated: August 25, 2025 at 02:57am
Listed by:
Sandra Moen 541-485-1400,
Berkshire Hathaway HomeServices Real Estate Professionals,
David Leier 541-517-4341,
Berkshire Hathaway HomeServices Real Estate Professionals
Bought with:
David Baslaw, 200611115
Windermere RE Lane County
Source: RMLS (OR),MLS#: 459105672
Facts & features
Interior
Bedrooms & bathrooms
- Bedrooms: 4
- Bathrooms: 3
- Full bathrooms: 3
- Main level bathrooms: 2
Primary bedroom
- Features: Bathroom, Sliding Doors, Closet, Laminate Flooring, Vaulted Ceiling
- Level: Main
- Area: 180
- Dimensions: 15 x 12
Bedroom 2
- Features: Closet, Laminate Flooring
- Level: Main
- Area: 130
- Dimensions: 13 x 10
Bedroom 3
- Features: Closet, Laminate Flooring
- Level: Main
- Area: 99
- Dimensions: 11 x 9
Bedroom 4
- Features: Builtin Features, L Shaped, Closet
- Level: Lower
- Area: 221
- Dimensions: 17 x 13
Dining room
- Features: Fireplace, Laminate Flooring, Vaulted Ceiling
- Level: Main
- Area: 144
- Dimensions: 12 x 12
Family room
- Features: Sliding Doors, Laminate Flooring
- Level: Main
- Area: 247
- Dimensions: 19 x 13
Kitchen
- Features: Cook Island, Dishwasher, Builtin Oven, Free Standing Refrigerator, Laminate Flooring
- Level: Main
- Area: 168
- Width: 12
Living room
- Features: Sliding Doors, Laminate Flooring, Vaulted Ceiling
- Level: Main
- Area: 360
- Dimensions: 20 x 18
Heating
- Forced Air, Fireplace(s)
Appliances
- Included: Built In Oven, Cooktop, Dishwasher, Free-Standing Refrigerator, Washer/Dryer, Electric Water Heater
- Laundry: Laundry Room
Features
- Vaulted Ceiling(s), Built-in Features, LShaped, Closet, Cook Island, Bathroom, Pantry
- Flooring: Laminate
- Doors: Sliding Doors
- Basement: Partial
Interior area
- Total structure area: 3,179
- Total interior livable area: 3,179 sqft
Property
Parking
- Total spaces: 2
- Parking features: Driveway, On Street, Attached
- Attached garage spaces: 2
- Has uncovered spaces: Yes
Features
- Levels: Two
- Stories: 2
- Patio & porch: Deck
- Exterior features: Yard
- Fencing: Fenced
- Has view: Yes
- View description: Territorial, Trees/Woods
Lot
- Size: 7,405 sqft
- Features: Sloped, Trees, SqFt 7000 to 9999
Details
- Parcel number: 1151305
- Zoning: R1
Construction
Type & style
- Home type: SingleFamily
- Property subtype: Residential, Single Family Residence
Materials
- Wood Siding
- Foundation: Other
- Roof: Composition
Condition
- Resale
- New construction: No
- Year built: 1978
Utilities & green energy
- Sewer: Public Sewer
- Water: Public
- Utilities for property: Cable Connected
Community & neighborhood
Location
- Region: Springfield
Other
Other facts
- Listing terms: Cash,Rehab
- Road surface type: Paved
Price history
| Date | Event | Price |
|---|---|---|
| 8/22/2025 | Sold | $389,000$122/sqft |
Source: | ||
| 5/14/2025 | Pending sale | $389,000$122/sqft |
Source: | ||
| 5/3/2025 | Listed for sale | $389,000+1.1%$122/sqft |
Source: | ||
| 2/2/2025 | Listing removed | $2,695$1/sqft |
Source: Zillow Rentals Report a problem | ||
| 1/27/2025 | Listed for rent | $2,695-5.4%$1/sqft |
Source: Zillow Rentals Report a problem | ||
Public tax history
| Year | Property taxes | Tax assessment |
|---|---|---|
| 2025 | $6,272 +1.6% | $342,057 +3% |
| 2024 | $6,171 +4.4% | $332,095 +3% |
| 2023 | $5,908 +3.4% | $322,423 +3% |
Find assessor info on the county website
Neighborhood: 97478
Nearby schools
GreatSchools rating
- 7/10Thurston Elementary SchoolGrades: K-5Distance: 1.1 mi
- 6/10Thurston Middle SchoolGrades: 6-8Distance: 1.4 mi
- 5/10Thurston High SchoolGrades: 9-12Distance: 1.3 mi
Schools provided by the listing agent
- Elementary: Thurston
- Middle: Thurston
- High: Thurston
Source: RMLS (OR). This data may not be complete. We recommend contacting the local school district to confirm school assignments for this home.
Get pre-qualified for a loan
At Zillow Home Loans, we can pre-qualify you in as little as 5 minutes with no impact to your credit score.An equal housing lender. NMLS #10287.
Sell with ease on Zillow
Get a Zillow Showcase℠ listing at no additional cost and you could sell for —faster.
$389,800
2% more+$7,796
With Zillow Showcase(estimated)$397,596

