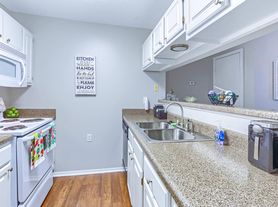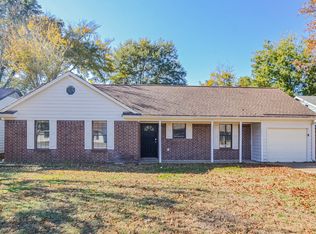Beautiful 3-Bedroom, 2-Bath Home with Spacious Living Area and Covered Pergola
Welcome to your next home! This 3-bedroom, 2-bath single-family house offers a large, open living room that's perfect for relaxing or entertaining guests. The kitchen features plenty of cabinet space for all your storage needs, making it easy to keep things organized. Each bedroom is a comfortable, decent size, providing flexibility for families, roommates, or a home office setup.
Enjoy the outdoors in a nice backyard complete with a covered pergola over the patio perfect for barbecues, gatherings, or just relaxing in the shade.
This home blends comfort, space, and outdoor living ready for you to move in and make it your own.
Beautifully maintained home with a 1-year lease term. Monthly rent is $1,850, due on the 1st of each month. First month's rent and $1,850 security deposit are due prior to move-in. Tenant is responsible for utilities. No smoking indoors (outdoor smoking allowed at least 10 ft from doors and windows). Vaping and smokeless tobacco are permitted if no damage or odor results. Pets welcome with landlord approval and applicable fee/deposit. Renter's insurance encouraged. Clean, well-kept property managed by a responsive landlord just maintain the home and report repairs promptly. Tenant must also maintain yard.
House for rent
Accepts Zillow applications
$1,850/mo
6931 Magnolia Trail Cv, Olive Branch, MS 38654
3beds
1,277sqft
Price may not include required fees and charges.
Single family residence
Available Mon Dec 1 2025
Cats, dogs OK
Central air
In unit laundry
Attached garage parking
Forced air
What's special
Nice backyard
- 6 days |
- -- |
- -- |
Travel times
Facts & features
Interior
Bedrooms & bathrooms
- Bedrooms: 3
- Bathrooms: 2
- Full bathrooms: 2
Heating
- Forced Air
Cooling
- Central Air
Appliances
- Included: Dishwasher, Dryer, Microwave, Oven, Refrigerator, Washer
- Laundry: In Unit
Features
- Flooring: Hardwood, Tile
Interior area
- Total interior livable area: 1,277 sqft
Property
Parking
- Parking features: Attached
- Has attached garage: Yes
- Details: Contact manager
Features
- Patio & porch: Patio
- Exterior features: Heating system: Forced Air, Lawn
Details
- Parcel number: 1067352300004100
Construction
Type & style
- Home type: SingleFamily
- Property subtype: Single Family Residence
Community & HOA
Location
- Region: Olive Branch
Financial & listing details
- Lease term: 1 Year
Price history
| Date | Event | Price |
|---|---|---|
| 11/11/2025 | Listed for rent | $1,850$1/sqft |
Source: Zillow Rentals | ||
| 7/20/2023 | Sold | -- |
Source: MLS United #4050431 | ||
| 6/17/2023 | Pending sale | $224,900$176/sqft |
Source: MLS United #4050431 | ||
| 6/15/2023 | Listed for sale | $224,900$176/sqft |
Source: MLS United #4050431 | ||

