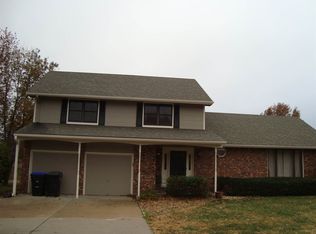Sold on 11/22/24
Price Unknown
6931 SW 33rd St, Topeka, KS 66614
3beds
2,245sqft
Single Family Residence, Residential
Built in 1978
0.38 Acres Lot
$284,300 Zestimate®
$--/sqft
$2,047 Estimated rent
Home value
$284,300
$242,000 - $335,000
$2,047/mo
Zestimate® history
Loading...
Owner options
Explore your selling options
What's special
Nestled in the picturesque Sherwood Estates neighborhood, this stunning split-level home offers both convenience and charm. Boasting three bedrooms and two bathrooms, the home features a spacious, light-filled living room with a soaring vaulted ceiling and an inviting brick fireplace. The large open kitchen is perfect for hosting family gatherings, with a lovely deck offering the ideal setting for enjoyable evenings with friends. The expansive main bedroom includes generous walk-in closets, providing a tranquil retreat for winding down after a long day. Don't miss out on this rare opportunity. This exceptional property is bound to attract significant interest. Make it your new home today!
Zillow last checked: 8 hours ago
Listing updated: November 22, 2024 at 05:01pm
Listed by:
Darwin Heyd 316-288-0508,
KW Integrity
Bought with:
Melissa Cummings, SP00236619
Genesis, LLC, Realtors
Source: Sunflower AOR,MLS#: 236671
Facts & features
Interior
Bedrooms & bathrooms
- Bedrooms: 3
- Bathrooms: 2
- Full bathrooms: 2
Primary bedroom
- Level: Main
- Area: 368
- Dimensions: 23x16
Bedroom 2
- Level: Basement
- Area: 210
- Dimensions: 15x14
Bedroom 3
- Level: Basement
- Area: 187
- Dimensions: 17x11
Family room
- Level: Basement
- Area: 216
- Dimensions: 12x18
Kitchen
- Level: Main
- Area: 323
- Dimensions: 19x17
Laundry
- Level: Basement
Living room
- Level: Main
- Area: 399
- Dimensions: 19x21
Heating
- Natural Gas
Cooling
- Central Air
Appliances
- Included: Electric Cooktop, Wall Oven, Microwave, Dishwasher, Refrigerator, Disposal
- Laundry: In Basement
Features
- Sheetrock, High Ceilings, Vaulted Ceiling(s)
- Flooring: Vinyl, Laminate, Carpet
- Basement: Concrete,Partially Finished,Walk-Out Access,Daylight
- Number of fireplaces: 1
- Fireplace features: One, Wood Burning, Living Room
Interior area
- Total structure area: 2,245
- Total interior livable area: 2,245 sqft
- Finished area above ground: 1,468
- Finished area below ground: 777
Property
Parking
- Parking features: Attached, Auto Garage Opener(s)
- Has attached garage: Yes
Features
- Levels: Multi/Split
- Patio & porch: Patio, Deck
Lot
- Size: 0.38 Acres
Details
- Parcel number: R57070
- Special conditions: Standard,Arm's Length
Construction
Type & style
- Home type: SingleFamily
- Property subtype: Single Family Residence, Residential
Materials
- Vinyl Siding
- Roof: Composition
Condition
- Year built: 1978
Utilities & green energy
- Water: Public
Community & neighborhood
Security
- Security features: Security System
Location
- Region: Topeka
- Subdivision: Sherwood Estates #5
Price history
| Date | Event | Price |
|---|---|---|
| 11/22/2024 | Sold | -- |
Source: | ||
| 11/5/2024 | Contingent | $225,000$100/sqft |
Source: | ||
| 11/1/2024 | Pending sale | $225,000$100/sqft |
Source: | ||
| 11/1/2024 | Contingent | $225,000$100/sqft |
Source: | ||
| 10/24/2024 | Listed for sale | $225,000$100/sqft |
Source: | ||
Public tax history
| Year | Property taxes | Tax assessment |
|---|---|---|
| 2025 | -- | $23,079 |
| 2024 | $3,252 +7.2% | $23,079 +5% |
| 2023 | $3,035 +11% | $21,979 +11% |
Find assessor info on the county website
Neighborhood: 66614
Nearby schools
GreatSchools rating
- 6/10Farley Elementary SchoolGrades: PK-6Distance: 0.3 mi
- 6/10Washburn Rural Middle SchoolGrades: 7-8Distance: 3.8 mi
- 8/10Washburn Rural High SchoolGrades: 9-12Distance: 3.7 mi
Schools provided by the listing agent
- Elementary: Farley Elementary School/USD 437
- Middle: Washburn Rural Middle School/USD 437
- High: Washburn Rural High School/USD 437
Source: Sunflower AOR. This data may not be complete. We recommend contacting the local school district to confirm school assignments for this home.
