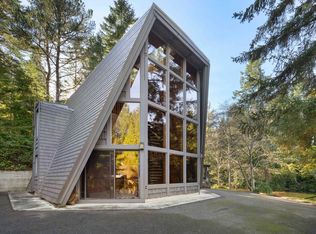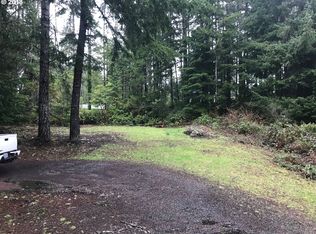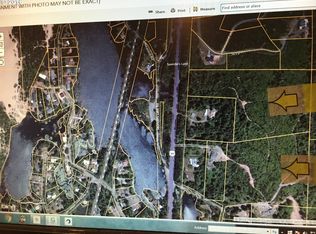Sold
$900,000
69314 Sharp Rd, North Bend, OR 97459
3beds
3,198sqft
Residential, Single Family Residence
Built in 1974
3.64 Acres Lot
$872,600 Zestimate®
$281/sqft
$3,016 Estimated rent
Home value
$872,600
$829,000 - $916,000
$3,016/mo
Zestimate® history
Loading...
Owner options
Explore your selling options
What's special
ESCAPE to your own PRIVATE SANCTUARY with this one-of-a-kind LAKEFRONT CHALET and (LEGAL) GUEST HOUSE, tucked away on 3.64 ACRES of pristine LAND. Enjoy PRIVATE OWNERSHIP of a beautiful MAN-MADE LAKE, complete with DOCK, WRAPAROUND DECK, and BREATHTAKING VIEWS in every direction. A CIRCULAR DRIVE leads to the REMODELED MAIN HOUSE featuring a beautiful, brand-new PORTICO and SLATE ENTRY. Inside, you'll find an OPEN FLOOR PLAN with 2 FULL PRIMARY SUITES—each with WALK-IN CLOSET(S) and a LUXURIOUS WALK-IN TILED SHOWER. The CHEF’S KITCHEN is fully upgraded with CUSTOM CABINETS, CENTER ISLAND with RAISED BARTOP, GRANITE COUNTERTOPS, STAINLESS APPLIANCES, TILED FLOORS, and a TILED BACKSPLASH. Entertain with ease in the spacious LIVING AREAS, including 2 STONE FIREPLACES, an ENTERTAINER’S BAR, and a SUNKEN FAMILY ROOM—both located downstairs. A large ATTACHED 2-CAR GARAGE with WORKSHOP includes a DUCTLESS HEAT PUMP for year-round comfort. Just below the MAIN HOUSE is a FULLY PERMITTED 884sqft GUEST HOUSE with a 3-CAR GARAGE and a HALF BATH in the GARAGE—also heated/cooled with a DUCTLESS HEAT PUMP. The entire PROPERTY has been meticulously maintained, with too many UPGRADES to list. The PARK-LIKE GROUNDS feature a REMOTE-CONTROLLED WATERFALL that LIGHTS UP at night, a PRIVATE DECK and BBQ AREA overlooking the LAKE, and nearby access to the SAND DUNES. This PROPERTY is an entertainer’s DREAM, a nature lover’s RETREAT, and a truly RARE OPPORTUNITY. The VIDEO and VIRTUAL TOUR are a MUST-SEE! Contact your favorite AGENT to schedule a SHOWING ASAP. SELLERS are selling AS-IS.
Zillow last checked: 8 hours ago
Listing updated: August 22, 2025 at 07:49am
Listed by:
Joel Sweet 541-290-9597,
Pacific Properties
Bought with:
Joel Sweet, 201214598
Pacific Properties
Source: RMLS (OR),MLS#: 675059944
Facts & features
Interior
Bedrooms & bathrooms
- Bedrooms: 3
- Bathrooms: 4
- Full bathrooms: 3
- Partial bathrooms: 1
- Main level bathrooms: 1
Primary bedroom
- Features: Bathroom, Suite, Walkin Closet
- Level: Main
Bedroom 2
- Features: Suite, Walkin Closet
- Level: Lower
Dining room
- Level: Main
Family room
- Level: Lower
Kitchen
- Level: Main
Living room
- Level: Main
Heating
- Forced Air, Heat Pump, Mini Split
Cooling
- Heat Pump
Appliances
- Included: Dishwasher, Disposal, Free-Standing Range, Free-Standing Refrigerator, Microwave, Stainless Steel Appliance(s), Electric Water Heater
- Laundry: Laundry Room
Features
- Granite, High Ceilings, Balcony, Kitchen Dining Room Combo, Walkin Shower, Sunken, Pantry, Suite, Walk-In Closet(s), Bathroom, Kitchen Island, Tile
- Flooring: Tile
- Windows: Double Pane Windows, Vinyl Frames
- Basement: Daylight
- Number of fireplaces: 2
- Fireplace features: Insert, Stove, Wood Burning
Interior area
- Total structure area: 3,198
- Total interior livable area: 3,198 sqft
Property
Parking
- Total spaces: 4
- Parking features: Driveway, RV Access/Parking, Garage Door Opener, Attached
- Attached garage spaces: 4
- Has uncovered spaces: Yes
Accessibility
- Accessibility features: Main Floor Bedroom Bath, Accessibility
Features
- Levels: Two
- Stories: 2
- Exterior features: Balcony
- Has view: Yes
- View description: Lake
- Has water view: Yes
- Water view: Lake
- Waterfront features: Lake
- Body of water: Private Lake
Lot
- Size: 3.64 Acres
- Features: Gentle Sloping, Level, Trees, Acres 3 to 5
Details
- Parcel number: 70005
- Zoning: RR-2
Construction
Type & style
- Home type: SingleFamily
- Architectural style: Custom Style
- Property subtype: Residential, Single Family Residence
Materials
- Board & Batten Siding, Cement Siding
- Roof: Composition
Condition
- Updated/Remodeled
- New construction: No
- Year built: 1974
Utilities & green energy
- Sewer: Other, Septic Tank
- Water: Well
- Utilities for property: Cable Connected
Community & neighborhood
Location
- Region: North Bend
- Subdivision: Saunders Lake
Other
Other facts
- Listing terms: Call Listing Agent,Cash,Conventional
- Road surface type: Paved
Price history
| Date | Event | Price |
|---|---|---|
| 8/22/2025 | Sold | $900,000+2.9%$281/sqft |
Source: | ||
| 8/8/2025 | Pending sale | $875,000$274/sqft |
Source: | ||
| 8/5/2025 | Listed for sale | $875,000+50.9%$274/sqft |
Source: | ||
| 10/14/2015 | Sold | $580,000-2.5%$181/sqft |
Source: | ||
| 8/27/2015 | Pending sale | $595,000$186/sqft |
Source: Prudential Seaboard Properties #15631590 Report a problem | ||
Public tax history
| Year | Property taxes | Tax assessment |
|---|---|---|
| 2024 | $5,677 +3% | $858,030 -13.5% |
| 2023 | $5,514 +0.8% | $991,490 +17% |
| 2022 | $5,469 -5% | $847,650 +23.1% |
Find assessor info on the county website
Neighborhood: Saunders Lake
Nearby schools
GreatSchools rating
- 3/10North Bay Elementary SchoolGrades: K-5Distance: 1.8 mi
- 7/10North Bend Middle SchoolGrades: 6-8Distance: 8.9 mi
- 7/10North Bend Senior High SchoolGrades: 9-12Distance: 8.7 mi
Schools provided by the listing agent
- Elementary: North Bay
- Middle: North Bend
- High: North Bend
Source: RMLS (OR). This data may not be complete. We recommend contacting the local school district to confirm school assignments for this home.
Get pre-qualified for a loan
At Zillow Home Loans, we can pre-qualify you in as little as 5 minutes with no impact to your credit score.An equal housing lender. NMLS #10287.


