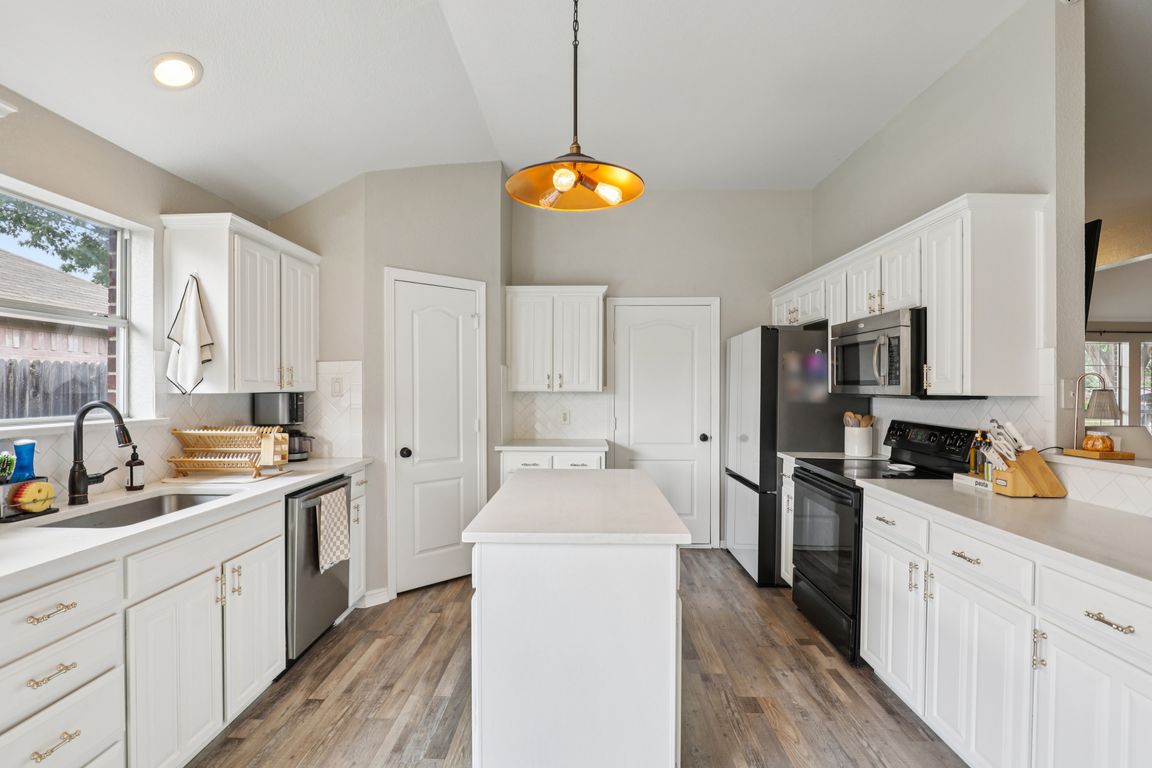
PendingPrice cut: $10K (6/26)
$320,000
3beds
1,821sqft
6932 Lomo Alto Dr, Fort Worth, TX 76132
3beds
1,821sqft
Single family residence
Built in 2000
6,708 sqft
2 Attached garage spaces
$176 price/sqft
$254 semi-annually HOA fee
What's special
Cozy fireplaceLevel backyardPlush carpetingStainless steel appliancesQuartz countertopsCovered patioWood and brick fencing
Step inside 6932 Lomo Alto Drive and discover a home where thoughtful design meets everyday comfort. The spacious open floor plan flows effortlessly from the living room—with its cozy fireplace and views into the kitchen—to the bright, updated chef’s space featuring quartz countertops, stainless steel appliances, and a sleek center island ...
- 67 days
- on Zillow |
- 68 |
- 1 |
Likely to sell faster than
Source: NTREIS,MLS#: 20976948
Travel times
Kitchen
Living Room
Primary Bedroom
Zillow last checked: 7 hours ago
Listing updated: August 23, 2025 at 01:04pm
Listed by:
Dave Sheehan 0629513 214-449-1822,
Reflect Real Estate 214-449-1822
Source: NTREIS,MLS#: 20976948
Facts & features
Interior
Bedrooms & bathrooms
- Bedrooms: 3
- Bathrooms: 2
- Full bathrooms: 2
Primary bedroom
- Level: First
- Dimensions: 15 x 14
Bedroom
- Level: First
- Dimensions: 13 x 11
Bedroom
- Level: First
- Dimensions: 13 x 12
Primary bathroom
- Features: Dual Sinks, En Suite Bathroom, Separate Shower
- Level: First
- Dimensions: 10 x 8
Dining room
- Level: First
- Dimensions: 12 x 10
Kitchen
- Level: First
- Dimensions: 13 x 12
Laundry
- Level: First
- Dimensions: 6 x 6
Living room
- Level: First
- Dimensions: 19 x 18
Heating
- Central, Natural Gas
Cooling
- Central Air, Ceiling Fan(s), Electric
Appliances
- Included: Dishwasher, Disposal
- Laundry: Washer Hookup, Electric Dryer Hookup, Laundry in Utility Room, In Hall
Features
- High Speed Internet, Cable TV, Wired for Sound
- Flooring: Carpet, Luxury Vinyl Plank, Tile
- Has basement: No
- Number of fireplaces: 1
- Fireplace features: Living Room
Interior area
- Total interior livable area: 1,821 sqft
Video & virtual tour
Property
Parking
- Total spaces: 2
- Parking features: Door-Single, Garage Faces Front, Garage, Garage Door Opener
- Attached garage spaces: 2
Features
- Levels: One
- Stories: 1
- Patio & porch: Covered
- Pool features: None
- Fencing: Brick,Wood
Lot
- Size: 6,708.24 Square Feet
- Features: Level, Subdivision
Details
- Parcel number: 07246447
Construction
Type & style
- Home type: SingleFamily
- Architectural style: Traditional,Detached
- Property subtype: Single Family Residence
Materials
- Brick
- Foundation: Slab
- Roof: Composition
Condition
- Year built: 2000
Utilities & green energy
- Sewer: Public Sewer
- Water: Public
- Utilities for property: Sewer Available, Water Available, Cable Available
Community & HOA
Community
- Features: Curbs, Sidewalks
- Security: Security System
- Subdivision: Park Palisades Add
HOA
- Has HOA: Yes
- Services included: Association Management
- HOA fee: $254 semi-annually
- HOA name: T&D Ross Management Services, Inc.
- HOA phone: 817-295-1828
Location
- Region: Fort Worth
Financial & listing details
- Price per square foot: $176/sqft
- Tax assessed value: $328,377
- Annual tax amount: $8,002
- Date on market: 6/21/2025