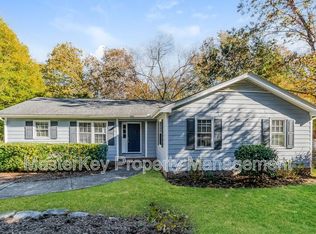Adorable & updated! Nestled on a picturesque lot backing to the head of a Hare Snipe/Crabtree Creek feeder. Enjoy outdoor living in fenced yard w. large deck or sunsets on the rocking chair front porch. The interior is equally charming w. a cozy white stone fireplace in spacious family room, bay window eating area off kitchen w. a built-in bench seat, classically updated kitchen w. granite, SS appliances, walk-in pantry, office or formal dining room option, and master w. updated bath & 2 walk-ins.
This property is off market, which means it's not currently listed for sale or rent on Zillow. This may be different from what's available on other websites or public sources.
