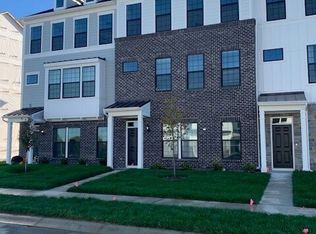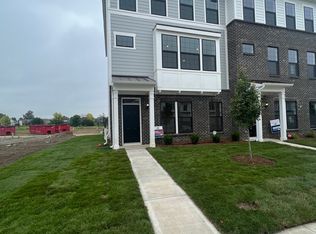Sold
$369,900
6932 Wheatley Rd, Whitestown, IN 46075
3beds
2,041sqft
Residential, Single Family Residence
Built in 2023
8,276.4 Square Feet Lot
$373,900 Zestimate®
$181/sqft
$2,382 Estimated rent
Home value
$373,900
$355,000 - $393,000
$2,382/mo
Zestimate® history
Loading...
Owner options
Explore your selling options
What's special
Discover a flexible design and a modern layout inside this beautiful new-build home for sale in Whitestown! Offering 2,022 square feet, this spacious 2-story home features 3 bedrooms, 2.5 bathrooms, and an open-concept design. Venture inside through the front door where a flex room and a staircase sit off the guest entry. Whether you consider yourself an experienced or novice cook, you'll appreciate the functional and modern layout of this kitchen. Some of the kitchen's highlights include a center island, an appliance package, ample cabinetry, and a long pantry. The kitchen flows right into the dining nook and the gathering room on one open floor. Upstairs, the bedrooms and the laundry room are positioned around a multipurpose loft. The owner's suite offers a luxurious, private space to retreat to at the end of each day. Large windows line the walls, ushering in plenty of natural lighting during the daytime! Your owner's bedroom connects to an en-suite bathroom with a double-sink vanity. You'll find everything you need at The Heritage, minutes away from The Shoppes at Anson, public parks, golf courses, and a great education for students within the Lebanon School District.
Zillow last checked: 8 hours ago
Listing updated: March 15, 2024 at 11:29am
Listing Provided by:
Cassie Newman 317-286-6926,
M/I Homes of Indiana, L.P.
Bought with:
Natanja Tabb-Peterson
@properties
Source: MIBOR as distributed by MLS GRID,MLS#: 21955162
Facts & features
Interior
Bedrooms & bathrooms
- Bedrooms: 3
- Bathrooms: 3
- Full bathrooms: 2
- 1/2 bathrooms: 1
- Main level bathrooms: 1
Primary bedroom
- Features: Carpet
- Level: Upper
- Area: 225 Square Feet
- Dimensions: 15x15
Bedroom 2
- Features: Carpet
- Level: Upper
- Area: 100 Square Feet
- Dimensions: 10x10
Bedroom 3
- Features: Carpet
- Level: Upper
- Area: 130 Square Feet
- Dimensions: 13x10
Other
- Features: Vinyl
- Level: Upper
- Area: 48 Square Feet
- Dimensions: 8x6
Breakfast room
- Features: Vinyl Plank
- Level: Main
- Area: 108 Square Feet
- Dimensions: 9x12
Family room
- Features: Vinyl Plank
- Level: Main
- Area: 225 Square Feet
- Dimensions: 15x15
Kitchen
- Features: Vinyl Plank
- Level: Main
- Area: 120 Square Feet
- Dimensions: 8x15
Loft
- Features: Carpet
- Level: Upper
- Area: 160 Square Feet
- Dimensions: 10x16
Office
- Features: Vinyl Plank
- Level: Main
- Area: 110 Square Feet
- Dimensions: 10x11
Heating
- Forced Air
Cooling
- Has cooling: Yes
Appliances
- Included: Electric Cooktop, Dishwasher, Microwave, Double Oven, Refrigerator
Features
- Vaulted Ceiling(s), Kitchen Island, Pantry, Walk-In Closet(s)
- Has basement: No
- Number of fireplaces: 1
- Fireplace features: Electric
Interior area
- Total structure area: 2,041
- Total interior livable area: 2,041 sqft
Property
Parking
- Total spaces: 2
- Parking features: Attached, Garage Door Opener
- Attached garage spaces: 2
Features
- Levels: Two
- Stories: 2
- Patio & porch: Covered
Lot
- Size: 8,276 sqft
Details
- Parcel number: 060830000016279019
- Horse amenities: None
Construction
Type & style
- Home type: SingleFamily
- Architectural style: Traditional
- Property subtype: Residential, Single Family Residence
Materials
- Stone, Vinyl Siding
- Foundation: Slab
Condition
- New Construction,Under Construction
- New construction: Yes
- Year built: 2023
Utilities & green energy
- Water: Municipal/City
Community & neighborhood
Location
- Region: Whitestown
- Subdivision: The Heritage
HOA & financial
HOA
- Has HOA: Yes
- HOA fee: $576 annually
- Association phone: 463-221-5620
Price history
| Date | Event | Price |
|---|---|---|
| 3/15/2024 | Sold | $369,900-3.9%$181/sqft |
Source: | ||
| 2/12/2024 | Pending sale | $385,000$189/sqft |
Source: | ||
| 2/1/2024 | Price change | $385,000-1.3%$189/sqft |
Source: | ||
| 1/5/2024 | Price change | $389,990-2.3%$191/sqft |
Source: | ||
| 11/30/2023 | Listed for sale | $399,000$195/sqft |
Source: | ||
Public tax history
| Year | Property taxes | Tax assessment |
|---|---|---|
| 2024 | $8 | $333,800 +111166.7% |
| 2023 | -- | $300 |
Find assessor info on the county website
Neighborhood: 46075
Nearby schools
GreatSchools rating
- 8/10Zionsville West Middle SchoolGrades: PK-8Distance: 0.8 mi
- 10/10Zionsville Community High SchoolGrades: 9-12Distance: 3.7 mi
- 8/10Boone MeadowGrades: PK-4Distance: 0.8 mi
Schools provided by the listing agent
- Middle: Lebanon Middle School
- High: Lebanon Senior High School
Source: MIBOR as distributed by MLS GRID. This data may not be complete. We recommend contacting the local school district to confirm school assignments for this home.
Get a cash offer in 3 minutes
Find out how much your home could sell for in as little as 3 minutes with a no-obligation cash offer.
Estimated market value$373,900
Get a cash offer in 3 minutes
Find out how much your home could sell for in as little as 3 minutes with a no-obligation cash offer.
Estimated market value
$373,900

