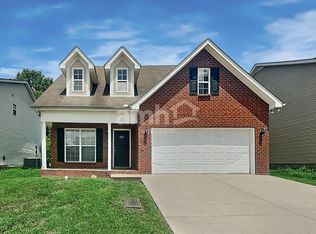Welcome to this charming all-brick home, that offers a rare blend of privacy, space, and value. Inside, you'll find fresh paint, updated light fixtures, new LVP flooring, and refinished hardwoods in the entryway. The spacious living room features a cozy wood-burning fireplace and beautiful bay windows, while the kitchen provides plenty of cabinet space and natural light. Each bedroom includes a generous walk-in closet for ample storage. Step outside to a peaceful back deck overlooking a tree-lined 0.52-acre lot, ideal for relaxing or entertaining. Zoned for top-rated Brentwood Schools!
Available NOW!
This home is professionally managed by locally owned and operated Real Property Management Rental Solutions. View this home on our website.
Qualifications: Income 3x the rent; credit 600+, utilities can't be past due or in collections, good previous landlord references. Application fee: $50 per resident of the home who is 18 and over. No smoking inside premises. Renters insurance with personal liability coverage is required. Technology and onboarding fees may apply.
Pets will be considered with a $450 pet fee and $40/month in pet rent.
Nearby schools: Edmondson Elementary, Sunset Middle School, Ravenwood High School (verify school zones)
House for rent
$3,495/mo
6933 Southern Woods Dr, Brentwood, TN 37027
3beds
2,208sqft
Price may not include required fees and charges.
Single family residence
Available now
Cats OK
Central air
Hookups laundry
Attached garage parking
Central
What's special
Cozy wood-burning fireplaceRefinished hardwoodsFresh paintPeaceful back deckPlenty of cabinet spaceNatural lightGenerous walk-in closet
- 4 days
- on Zillow |
- -- |
- -- |
Travel times
Looking to buy when your lease ends?
Consider a first-time homebuyer savings account designed to grow your down payment with up to a 6% match & 4.15% APY.
Facts & features
Interior
Bedrooms & bathrooms
- Bedrooms: 3
- Bathrooms: 3
- Full bathrooms: 2
- 1/2 bathrooms: 1
Heating
- Central
Cooling
- Central Air
Appliances
- Included: WD Hookup
- Laundry: Hookups
Features
- WD Hookup, Walk In Closet
Interior area
- Total interior livable area: 2,208 sqft
Property
Parking
- Parking features: Attached
- Has attached garage: Yes
- Details: Contact manager
Features
- Patio & porch: Deck
- Exterior features: Heating system: Central, Walk In Closet
Details
- Parcel number: 094030LB04300
Construction
Type & style
- Home type: SingleFamily
- Property subtype: Single Family Residence
Community & HOA
Location
- Region: Brentwood
Financial & listing details
- Lease term: Contact For Details
Price history
| Date | Event | Price |
|---|---|---|
| 8/20/2025 | Listed for rent | $3,495$2/sqft |
Source: Zillow Rentals | ||
| 8/19/2025 | Listing removed | $724,900$328/sqft |
Source: | ||
| 8/7/2025 | Price change | $724,900-3.3%$328/sqft |
Source: | ||
| 7/16/2025 | Price change | $749,900-3.2%$340/sqft |
Source: | ||
| 6/17/2025 | Price change | $774,900-1.9%$351/sqft |
Source: | ||
![[object Object]](https://photos.zillowstatic.com/fp/2e173f1e3135db98404f0782ecaeff57-p_i.jpg)
