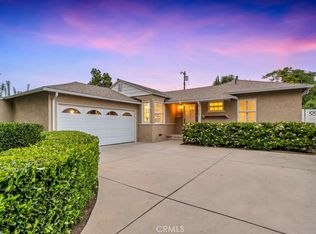"TOP-TO-BOTTOM Remodel" Lush landscaping, new sod, colorful planters, large covered front porch, and fresh exterior paint enhance its eye-catching curb appeal The new custom front door swings open to a freshly painted 1,505 square foot open concept floor plan that is in "IMMACULATE CONDITION" with LED recessed lighting, and complementary wood laminate flooring The spacious living room is bathed in natural light from a multitude of windows The family's cook is going to truly appreciate the open kitchen's new abundant cabinets, large center island with built-in breakfast bar, new granite counters with full backsplash, durable dual basin stainless steel sink, built-in stainless steel appliances, gas range with stainless steel ventilation hood, plus the convenience of the adjoining dining area; Step down family room with its floor-to-ceiling stacked stone fireplace with raised hearth, plus with it also having direct patio access you'll find it very easy to serve and entertain your guest simultaneously 3 bedrooms; The master suite has a large walk-in closet, plus a beautifully appointed bathroom with granite countered vanity with "His & Her" sinks A total of 2 remodeled bathrooms The brand new energy efficient dual pane windows *Central air & heating for year-round comfort Functionally located laundry room with dramatic barndoor entry, large Tough Shed® * All of your vehicles off street on the new asphalt driveway or in the 2 car detached garage *Large 6475 square foot lot
This property is off market, which means it's not currently listed for sale or rent on Zillow. This may be different from what's available on other websites or public sources.

