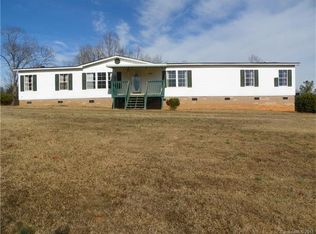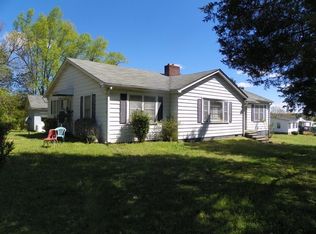Closed
$200,000
6934 Lockhart Rd, Sharon, SC 29742
2beds
1,514sqft
Single Family Residence
Built in 1960
3.62 Acres Lot
$199,200 Zestimate®
$132/sqft
$1,861 Estimated rent
Home value
$199,200
$189,000 - $209,000
$1,861/mo
Zestimate® history
Loading...
Owner options
Explore your selling options
What's special
Welcome to wonderful Sharon! This rural multi-acreage property features outside storage sheds, a two-car carport, concrete parking pad, and a private lot with mature shade trees. The inside of the home is ready for your finishing touches! The interior features the following potentially unpermitted areas: sunroom or enclosed porch at the back exterior, an enclosed large laundry/storage room, and an enclosed carport extended to make a large bonus room. Enjoy two spacious bedrooms, an office or flex room, hardwood floors, LVP flooring, a fireplace, a kitchen island, a pantry, a large dining room, an open floor plan and so much more!
Zillow last checked: 8 hours ago
Listing updated: November 14, 2025 at 02:02pm
Listing Provided by:
John Midler johnmidler@markspain.com,
Mark Spain Real Estate
Bought with:
Sherry Miller Jernigan
Howard Hanna Allen Tate Rock Hill
Source: Canopy MLS as distributed by MLS GRID,MLS#: 4258125
Facts & features
Interior
Bedrooms & bathrooms
- Bedrooms: 2
- Bathrooms: 2
- Full bathrooms: 2
- Main level bedrooms: 2
Primary bedroom
- Level: Main
Bedroom s
- Level: Main
Bathroom full
- Level: Main
Bathroom full
- Level: Main
Dining room
- Level: Main
Family room
- Level: Main
Kitchen
- Level: Main
Living room
- Level: Main
Heating
- Central
Cooling
- Central Air
Appliances
- Included: Gas Cooktop, Refrigerator, Other
- Laundry: Laundry Room, Main Level
Features
- Attic Other, Kitchen Island, Open Floorplan, Pantry, Storage, Walk-In Pantry
- Flooring: Carpet, Laminate, Wood
- Has basement: No
- Attic: Other
- Fireplace features: Gas Log, Living Room
Interior area
- Total structure area: 1,514
- Total interior livable area: 1,514 sqft
- Finished area above ground: 1,514
- Finished area below ground: 0
Property
Parking
- Total spaces: 3
- Parking features: Detached Carport, Driveway, Parking Space(s)
- Carport spaces: 2
- Uncovered spaces: 1
Features
- Levels: One
- Stories: 1
- Exterior features: Storage
- Waterfront features: None, Creek, Creek/Stream
Lot
- Size: 3.62 Acres
- Features: Cleared, Hilly, Level, Private, Rolling Slope, Wooded
Details
- Additional structures: Outbuilding, Shed(s), Workshop
- Parcel number: 1150000005
- Zoning: AGC
- Special conditions: Standard
Construction
Type & style
- Home type: SingleFamily
- Architectural style: Ranch
- Property subtype: Single Family Residence
Materials
- Brick Partial, Vinyl
- Foundation: Crawl Space
Condition
- New construction: No
- Year built: 1960
Utilities & green energy
- Sewer: Septic Installed
- Water: Well
Community & neighborhood
Location
- Region: Sharon
- Subdivision: None
Other
Other facts
- Listing terms: Cash,Conventional,USDA Loan
- Road surface type: Concrete, Paved
Price history
| Date | Event | Price |
|---|---|---|
| 11/14/2025 | Sold | $200,000$132/sqft |
Source: | ||
| 9/25/2025 | Price change | $200,000-4.8%$132/sqft |
Source: | ||
| 9/17/2025 | Price change | $210,000-3.7%$139/sqft |
Source: | ||
| 9/3/2025 | Price change | $218,000-3.1%$144/sqft |
Source: | ||
| 6/29/2025 | Price change | $225,000-10%$149/sqft |
Source: | ||
Public tax history
| Year | Property taxes | Tax assessment |
|---|---|---|
| 2025 | -- | $7,719 +15% |
| 2024 | $1,124 -2.1% | $6,712 |
| 2023 | $1,148 -66.1% | $6,712 -19.3% |
Find assessor info on the county website
Neighborhood: 29742
Nearby schools
GreatSchools rating
- 7/10Hickory Grove-Sharon Elementary SchoolGrades: PK-6Distance: 5.8 mi
- 3/10York Middle SchoolGrades: 7-8Distance: 11.7 mi
- 5/10York Comprehensive High SchoolGrades: 9-12Distance: 14.2 mi
Get pre-qualified for a loan
At Zillow Home Loans, we can pre-qualify you in as little as 5 minutes with no impact to your credit score.An equal housing lender. NMLS #10287.

