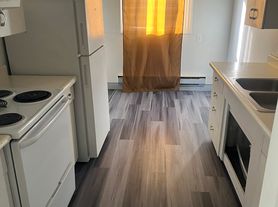Welcome to this stunning single-family 3 bed, 2 bath home located in the desirable Balboa neighborhood nearby the Spokane River, Bowl & Pitcher landmark, and Riverside State Park! That masterfully blends style and function, beginning with its inviting curb appeal. Inside, an open-concept floor plan is flooded with natural light, highlighting the modern LVP flooring and a decorative fireplace that anchors the living space. You'll love entertaining in the formal dining area, adorned with an elegant chandelier, while the chef-ready kitchen boasts stainless steel appliances and gorgeous granite countertops. Practicality is woven throughout with a double-door entry, handy coat closets, and a convenient laundry/mud room complete with a washer and dryer. Retreat to the cozy, carpeted bedrooms, each featuring double-door closets, while the primary suite offers a private ensuite bath for a perfect escape. The home's versatility is extended by a partially finished basement, which includes an extra room ideal for a home office, den, or ample storage, and is complemented by an attached two-car garage. Step outside to your expansive backyard oasis, complete with a stone patio, all in a welcoming, pet-friendly community.
Contact us today to schedule a showing. We do not rent sight-unseen, however, if you would like to pre-apply, please confirm with the Leasing Team that the unit is still available and if applications are already on file for the unit before submitting an application.
Application Fee - $50 Non-Refundable
Rent - $2,295/month
Utility Charge - $150/month (WSG)
Resident Benefit Package - $30/month (Packed w/ Perks!)
Security Deposit - $2,295
Admin Fee - $200
If approved, all applicants will be required to complete our PetScreening process:
PetScreening Application Fee - $25/Pet
Pet Rent - $30-125/month (Determined by Age/Weight/Breed/Vaccinations)
Non Refundable Pet Fee - $300/Pet
Professional management in place. Pets to be approved by management. Background/Credit check required. All information is deemed reliable but is not guaranteed. Prices and availability are subject to change without notice. Please verify all information. LT Property Management is an Equal Housing Opportunity provider.
Townhouse for rent
$2,295/mo
6934 N Old Fort Dr, Spokane, WA 99208
3beds
1,500sqft
Price may not include required fees and charges.
Townhouse
Available now
Cats, dogs OK
In unit laundry
Attached garage parking
Fireplace
What's special
Stone patioModern lvp flooringChef-ready kitchenPartially finished basementAttached two-car garageFlooded with natural lightExpansive backyard oasis
- 3 hours |
- -- |
- -- |
Travel times
Looking to buy when your lease ends?
Consider a first-time homebuyer savings account designed to grow your down payment with up to a 6% match & a competitive APY.
Facts & features
Interior
Bedrooms & bathrooms
- Bedrooms: 3
- Bathrooms: 2
- Full bathrooms: 2
Heating
- Fireplace
Appliances
- Included: Dishwasher, Dryer, Microwave, Range Oven, Washer
- Laundry: In Unit
Features
- Flooring: Wood
- Has basement: Yes
- Has fireplace: Yes
Interior area
- Total interior livable area: 1,500 sqft
Property
Parking
- Parking features: Attached, Garage
- Has attached garage: Yes
- Details: Contact manager
Features
- Patio & porch: Patio
- Exterior features: Across Street from Large Park, Balboa Neighborhood, Cozy Carpeted Bedrooms, Cozy Carpeted Bedrooms w/ Double-Door Closets, Cozy Carpeted Living Spaces, Deck/Patio & Expansive Backyard, Deep Double Kitchen Sink, Double-Door Closet, Double-Door Entry Coat Closets, Double-Door Fridge/Freezer, Duplex Community, Flooring: Wood, Formal Dining Area w/Chandelier, Full-Size Bath w/ Tub/Shower Combo, Granite Countertops, Inviting Curb Appeal, LVP Flooring, Open-Concept Floor Plan, Primary Suite w/ Ensuite Bath, Single Family Home, Stainless Steel Appliances, Sun-Drenched Interiors, Utilities fee required, Vanity Sinks, Wood Cabinetry
Details
- Parcel number: 262732811
Construction
Type & style
- Home type: Townhouse
- Property subtype: Townhouse
Building
Management
- Pets allowed: Yes
Community & HOA
Location
- Region: Spokane
Financial & listing details
- Lease term: Contact For Details
Price history
| Date | Event | Price |
|---|---|---|
| 11/17/2025 | Listed for rent | $2,295+92.1%$2/sqft |
Source: Zillow Rentals | ||
| 6/8/2017 | Listing removed | $1,195$1/sqft |
Source: Madison Property Management - Property # 342329 | ||
| 6/7/2017 | Price change | $1,195+14.4%$1/sqft |
Source: Madison Property Management - Property # 342329 | ||
| 6/2/2017 | Listed for rent | $1,045$1/sqft |
Source: Madison Property Management - Property # 342329 | ||
