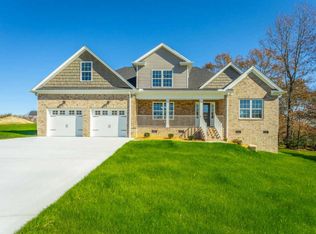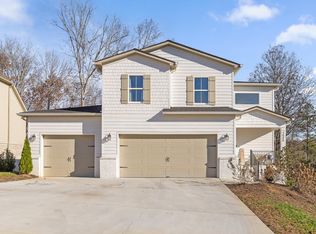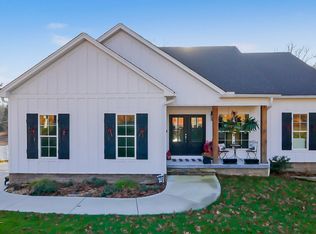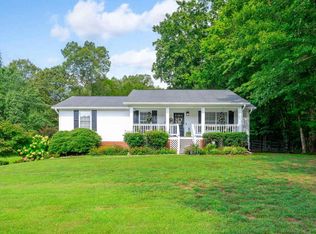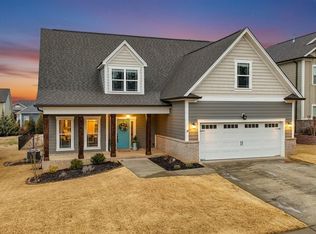Custom, 3 bedrooms, 2 bath, modern country, on a mostly level 1 (+/-) acre lot. The interiors are bright, open, and reminiscent of times past with vaulted tongue & groove ceilings and gleaming hardwood floors. This home gives a whole new meaning to the ''open concept'' floor plan. Lots of windows letting in natural light with no walls to block the main living area, the beauty of this entire home is on display as soon as you walk in. Attached garage with 10' doors, perfect for boat storage. Completely fenced back yard with decorative chain link on front and 6' wood fence on back for privacy. Designed with gate on back for easy access to the friendly neighbors. Words cannot express all this home has. Look at the photos and call for your private showing today.
For sale
$535,000
6934 Sims Rd, Harrison, TN 37341
3beds
2,584sqft
Est.:
Single Family Residence
Built in 2017
-- sqft lot
$-- Zestimate®
$207/sqft
$-- HOA
What's special
Gleaming hardwood floors
- 729 days |
- 772 |
- 23 |
Zillow last checked: 8 hours ago
Listed by:
George Edrington,
J Douglas Properties 423-802-3430
Source: BHHS broker feed,MLS#: 1251933
Tour with a local agent
Facts & features
Interior
Bedrooms & bathrooms
- Bedrooms: 3
- Bathrooms: 2
- Full bathrooms: 2
Heating
- Electric
Cooling
- Central Air
Appliances
- Included: Dishwasher
Features
- Has basement: No
Interior area
- Total structure area: 2,584
- Total interior livable area: 2,584 sqft
Property
Parking
- Parking features: GarageAttached
- Has attached garage: Yes
Features
- Patio & porch: Patio
Details
- Parcel number: 07701012
Construction
Type & style
- Home type: SingleFamily
- Property subtype: Single Family Residence
Materials
- Brick
Condition
- Year built: 2017
Community & HOA
Location
- Region: Harrison
Financial & listing details
- Price per square foot: $207/sqft
- Tax assessed value: $312,600
- Annual tax amount: $1,757
- Date on market: 2/7/2024
- Lease term: Contact For Details
- Electric utility on property: Yes
Estimated market value
Not available
Estimated sales range
Not available
$2,619/mo
Price history
Price history
| Date | Event | Price |
|---|---|---|
| 10/10/2025 | Price change | $520,000-2.8%$201/sqft |
Source: Greater Chattanooga Realtors #1505990 Report a problem | ||
| 9/30/2025 | Price change | $535,000+2.9%$207/sqft |
Source: BHHS broker feed #1251933 Report a problem | ||
| 8/19/2025 | Pending sale | $520,000$201/sqft |
Source: BHHS broker feed #1505990 Report a problem | ||
| 8/19/2025 | Contingent | $520,000$201/sqft |
Source: | ||
| 7/24/2025 | Price change | $520,000-2.8%$201/sqft |
Source: | ||
Public tax history
Public tax history
| Year | Property taxes | Tax assessment |
|---|---|---|
| 2024 | $1,757 | $78,150 |
| 2023 | $1,757 | $78,150 |
| 2022 | $1,757 +0.5% | $78,150 |
Find assessor info on the county website
BuyAbility℠ payment
Est. payment
$2,964/mo
Principal & interest
$2532
Property taxes
$245
Home insurance
$187
Climate risks
Neighborhood: 37341
Nearby schools
GreatSchools rating
- 4/10Snow Hill Elementary SchoolGrades: PK-5Distance: 2.8 mi
- 6/10Hunter Middle SchoolGrades: 6-8Distance: 7.7 mi
- 3/10Central High SchoolGrades: 9-12Distance: 9 mi
- Loading
- Loading
