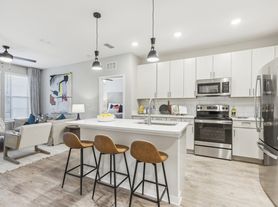Please note, our homes are available on a first-come, first-serve basis and are not reserved until the lease is signed by all applicants and security deposits are collected.
This home features Progress Smart Home - Progress Residential's smart home app, which allows you to control the home securely from any of your devices.
Want to tour on your own? Click the "Self Tour" button on this home's RentProgress.
You'll love the high ceilings, open floor plan, and beautiful interior of this newly renovated Gibsonton, Florida rental home. This ranch-style house has a covered patio in its fenced-in backyard. It includes three bedrooms, two bathrooms, and a two-car garage within 1,579 square feet. The eat-in kitchen features a pantry, quartz countertops, stainless steel appliances, and a concealed laundry facility. The spacious master bedroom includes a two-section walk-in closet and master bathroom. Dual vanity sinks, a walk-in shower, and a garden tub grace the master bathroom. Tile and vinyl flooring are throughout the home, and wood-look blinds complete the look. Ceiling fans and central heat/air will keep you comfortable. Schedule a tour today.
House for rent
$2,075/mo
6934 Waterbrook Ct, Gibsonton, FL 33534
3beds
1,579sqft
Price may not include required fees and charges.
Single family residence
Available now
Cats, small dogs OK
Ceiling fan
In unit laundry
Attached garage parking
-- Heating
What's special
Two-car garageThree bedroomsQuartz countertopsHigh ceilingsTwo bathroomsOpen floor planCeiling fans
- 20 days |
- -- |
- -- |
Travel times
Renting now? Get $1,000 closer to owning
Unlock a $400 renter bonus, plus up to a $600 savings match when you open a Foyer+ account.
Offers by Foyer; terms for both apply. Details on landing page.
Facts & features
Interior
Bedrooms & bathrooms
- Bedrooms: 3
- Bathrooms: 2
- Full bathrooms: 2
Cooling
- Ceiling Fan
Appliances
- Laundry: Contact manager
Features
- Ceiling Fan(s), Walk In Closet, Walk-In Closet(s)
- Flooring: Linoleum/Vinyl, Tile
- Windows: Window Coverings
Interior area
- Total interior livable area: 1,579 sqft
Video & virtual tour
Property
Parking
- Parking features: Attached, Garage
- Has attached garage: Yes
- Details: Contact manager
Features
- Patio & porch: Patio
- Exterior features: 1 Story, Adjacent to Walking / Biking Trails, Dual-Vanity Sinks, Eat-in Kitchen, Garden, Granite Countertops, High Ceilings, Near Parks, Near Retail, Open Floor Plan, Quartz Countertops, Smart Home, Stainless Steel Appliances, Walk In Closet, Walk-In Shower
- Fencing: Fenced Yard
Details
- Parcel number: 1931115X9000009000010U
Construction
Type & style
- Home type: SingleFamily
- Property subtype: Single Family Residence
Community & HOA
Location
- Region: Gibsonton
Financial & listing details
- Lease term: Contact For Details
Price history
| Date | Event | Price |
|---|---|---|
| 10/8/2025 | Price change | $2,075-2.6%$1/sqft |
Source: Zillow Rentals | ||
| 10/3/2025 | Price change | $2,130+0.9%$1/sqft |
Source: Zillow Rentals | ||
| 9/24/2025 | Price change | $2,110-1.9%$1/sqft |
Source: Zillow Rentals | ||
| 9/23/2025 | Price change | $2,150-37%$1/sqft |
Source: Zillow Rentals | ||
| 9/20/2025 | Listed for rent | $3,410+60.1%$2/sqft |
Source: Zillow Rentals | ||

