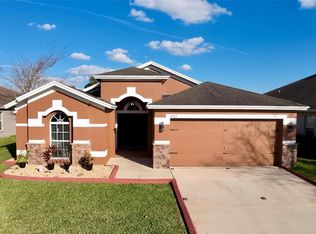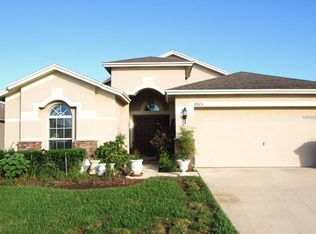MINT CONDTION -- MOVE IN READY -- 4 BEDROOM, 2 BATH, 2 CAR GARAGE WITH VIEWS OF THE POND OUTBACK. FORMAL LIVING ROOM AND DINING ROOM WITH CHAIR MOLDING AND PLANTATION SHUTTERS. LARGE FAMILY ROOM WITH SLIDERS LEADING TO TO THE LANAI AND THE POND. THE KITHCEN HAS UPGRADED 42" CABINETS AND NEW STAINLESS STEEL APPLIANCES.MASTER BEDROOM WITH WALK IN CLOSET. MASTER BATH WITH DUAL VANITIES, A GARDEN TUB AND SEPARATE SHOWER. SPLIT BEDROOM.
This property is off market, which means it's not currently listed for sale or rent on Zillow. This may be different from what's available on other websites or public sources.

