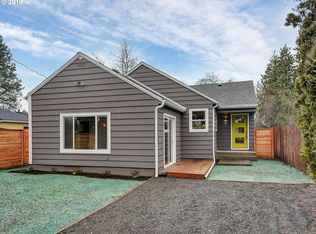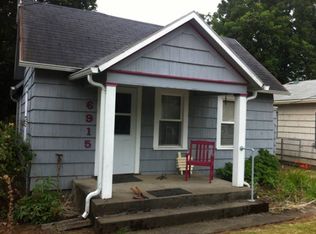Bright and open 1-level in Woodstock area, remodeled w/new windows, roof, gutters, appliances, tile, concrete counters, bathroom, rustic woodwork, refinished hardwoods, &earthquake retrofit.Huge skylit bonus loft(art/music studio/office/3rd bedrm?)Updated electric & heat. Mudroom w/storage, large yard, raised beds. Walk to restaurants, shops, parks, schools, & community ctr, Springwater trail & public transport.
This property is off market, which means it's not currently listed for sale or rent on Zillow. This may be different from what's available on other websites or public sources.

