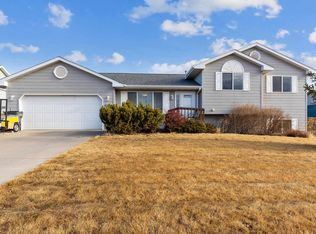Sold for $490,000 on 10/03/25
Street View
$490,000
6935 Townsend St, Black Hawk, SD 57718
--beds
--baths
--sqft
SingleFamily
Built in ----
0.27 Acres Lot
$491,300 Zestimate®
$--/sqft
$1,797 Estimated rent
Home value
$491,300
Estimated sales range
Not available
$1,797/mo
Zestimate® history
Loading...
Owner options
Explore your selling options
What's special
6935 Townsend St, Black Hawk, SD 57718 is a single family home. This home last sold for $490,000 in October 2025.
The Zestimate for this house is $491,300. The Rent Zestimate for this home is $1,797/mo.
Price history
| Date | Event | Price |
|---|---|---|
| 10/3/2025 | Sold | $490,000-2% |
Source: Public Record | ||
| 8/18/2025 | Contingent | $499,900 |
Source: | ||
| 7/20/2025 | Listed for sale | $499,900 |
Source: | ||
Public tax history
| Year | Property taxes | Tax assessment |
|---|---|---|
| 2025 | $5,461 -1.9% | $438,598 +2.7% |
| 2024 | $5,567 +18.4% | $427,009 |
| 2023 | $4,701 | $427,009 +27.8% |
Find assessor info on the county website
Neighborhood: 57718
Nearby schools
GreatSchools rating
- 3/10Black Hawk Elementary - 03Grades: K-5Distance: 2.2 mi
- 5/10West Middle School - 37Grades: 6-8Distance: 8 mi
- 5/10Stevens High School - 42Grades: 9-12Distance: 7.7 mi

Get pre-qualified for a loan
At Zillow Home Loans, we can pre-qualify you in as little as 5 minutes with no impact to your credit score.An equal housing lender. NMLS #10287.
