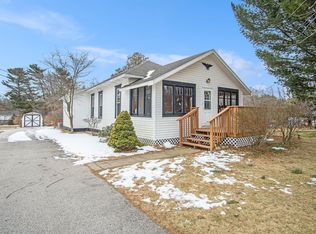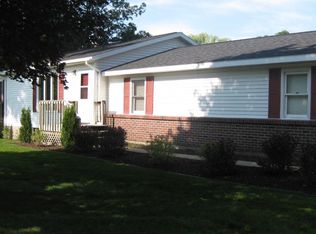Sold
$257,000
6936 Durham Rd, Whitehall, MI 49461
3beds
1,308sqft
Single Family Residence
Built in 2003
0.83 Acres Lot
$273,000 Zestimate®
$196/sqft
$1,792 Estimated rent
Home value
$273,000
$251,000 - $295,000
$1,792/mo
Zestimate® history
Loading...
Owner options
Explore your selling options
What's special
Nestled in the tranquil ambiance of Whitehall, this enchanting real estate gem offers a serene country lifestyle within reach of modern conveniences. Situated on a private, countryside setting, this property boasts ample space for gardening or indulging in a small hobby farm, complete with a charming barn & fruit trees. With 3 bedrooms, 2 full bathrooms, & a spacious eat-in kitchen, with corian countertops, leading to a large deck, it's perfect for hosting gatherings amidst nature's embrace. The expansive living room provides ample space for large get togethers, while the lower level presents endless possibilities with daylight windows, full bathroom, finished drywall, walk-out access to the backyard, & potential for additional bedrooms or a master suite. This home is ideally located near shopping, highways, & schools, promising a lifestyle of comfort & convenience. Garage has fantastic bonus with 220 electric service. Don't miss this opportunity to embrace country living without compromising amenities. Buyer/buyer agent to verify all information.
Zillow last checked: 8 hours ago
Listing updated: June 18, 2024 at 06:22pm
Listed by:
Mary Koehler 231-730-0141,
Target Realty Group LLC
Bought with:
Liz Hedges
Coldwell Banker Woodland Schmidt Whitehall
Source: MichRIC,MLS#: 24026132
Facts & features
Interior
Bedrooms & bathrooms
- Bedrooms: 3
- Bathrooms: 2
- Full bathrooms: 2
- Main level bedrooms: 2
Heating
- Forced Air
Cooling
- Central Air
Appliances
- Included: Dryer, Oven, Refrigerator, Washer
- Laundry: In Basement
Features
- Flooring: Wood
- Windows: Window Treatments
- Basement: Daylight,Full,Walk-Out Access
- Has fireplace: No
Interior area
- Total structure area: 1,154
- Total interior livable area: 1,308 sqft
- Finished area below ground: 0
Property
Parking
- Total spaces: 1
- Parking features: Detached
- Garage spaces: 1
Features
- Stories: 2
Lot
- Size: 0.83 Acres
- Dimensions: 173 x 207 x 173 x 207
Details
- Parcel number: 06102100000290
- Zoning description: LDR
Construction
Type & style
- Home type: SingleFamily
- Architectural style: Cape Cod
- Property subtype: Single Family Residence
Materials
- Vinyl Siding
- Roof: Metal
Condition
- New construction: No
- Year built: 2003
Utilities & green energy
- Sewer: Septic Tank
- Water: Well
Community & neighborhood
Location
- Region: Whitehall
Other
Other facts
- Listing terms: Cash,FHA,VA Loan,MSHDA,Conventional
- Road surface type: Paved
Price history
| Date | Event | Price |
|---|---|---|
| 6/17/2024 | Sold | $257,000+2.8%$196/sqft |
Source: | ||
| 5/26/2024 | Pending sale | $249,900$191/sqft |
Source: | ||
| 5/24/2024 | Listed for sale | $249,900$191/sqft |
Source: | ||
Public tax history
| Year | Property taxes | Tax assessment |
|---|---|---|
| 2025 | $910 +1.5% | $74,400 +8.5% |
| 2024 | $896 -1.8% | $68,600 +25.2% |
| 2023 | $913 | $54,800 +14.9% |
Find assessor info on the county website
Neighborhood: 49461
Nearby schools
GreatSchools rating
- NAShoreline Elementary SchoolGrades: PK-2Distance: 1.9 mi
- 5/10Whitehall Middle SchoolGrades: 6-8Distance: 2 mi
- 7/10Whitehall Senior High SchoolGrades: 9-12Distance: 0.6 mi
Get pre-qualified for a loan
At Zillow Home Loans, we can pre-qualify you in as little as 5 minutes with no impact to your credit score.An equal housing lender. NMLS #10287.
Sell with ease on Zillow
Get a Zillow Showcase℠ listing at no additional cost and you could sell for —faster.
$273,000
2% more+$5,460
With Zillow Showcase(estimated)$278,460

