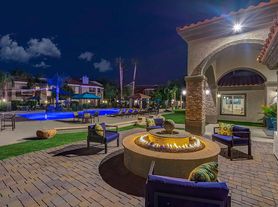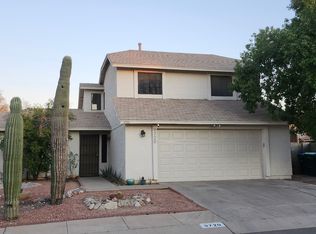LOVELY & SPACIOUS 3 bedroom/2 bath home. Lots of niches, island and built-ins in kitchen. Separate living room and family room, 2 car garage and oversized patio. Community pool and facilities. Close to schools parks, shopping and more. Easy I-10 access.
House for rent
$1,750/mo
6936 W Sauceda Dr, Tucson, AZ 85743
3beds
1,630sqft
Price may not include required fees and charges.
Singlefamily
Available now
Cats, dogs OK
Central air
In unit laundry
2 Parking spaces parking
Natural gas, forced air, fireplace
What's special
Oversized patioFamily room
- 46 days |
- -- |
- -- |
Travel times
Looking to buy when your lease ends?
Get a special Zillow offer on an account designed to grow your down payment. Save faster with up to a 6% match & an industry leading APY.
Offer exclusive to Foyer+; Terms apply. Details on landing page.
Facts & features
Interior
Bedrooms & bathrooms
- Bedrooms: 3
- Bathrooms: 2
- Full bathrooms: 2
Rooms
- Room types: Family Room
Heating
- Natural Gas, Forced Air, Fireplace
Cooling
- Central Air
Appliances
- Included: Dishwasher, Refrigerator
- Laundry: In Unit, Laundry Room
Features
- Flooring: Carpet
- Has fireplace: Yes
Interior area
- Total interior livable area: 1,630 sqft
Property
Parking
- Total spaces: 2
- Parking features: Covered
Features
- Stories: 1
- Exterior features: Contact manager
- Has view: Yes
- View description: Contact manager
Details
- Parcel number: 226225150
Construction
Type & style
- Home type: SingleFamily
- Architectural style: RanchRambler
- Property subtype: SingleFamily
Materials
- Roof: Tile
Condition
- Year built: 1997
Community & HOA
Community
- Features: Tennis Court(s)
HOA
- Amenities included: Tennis Court(s)
Location
- Region: Tucson
Financial & listing details
- Lease term: Contact For Details
Price history
| Date | Event | Price |
|---|---|---|
| 9/12/2025 | Listed for rent | $1,750+2.9%$1/sqft |
Source: MLS of Southern Arizona #22523789 | ||
| 8/27/2025 | Listing removed | $330,000$202/sqft |
Source: | ||
| 8/19/2025 | Price change | $330,000-2.7%$202/sqft |
Source: | ||
| 7/21/2025 | Price change | $339,000-2.9%$208/sqft |
Source: | ||
| 5/30/2025 | Listed for sale | $349,000+138.2%$214/sqft |
Source: | ||

