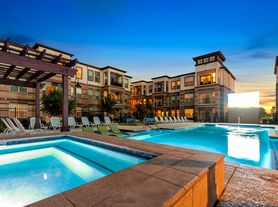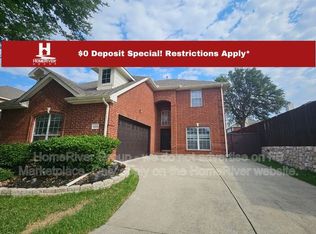Charming one-story home in the desirable Wyngate community located within award-winning Frisco ISD. This light-filled home offers open floor plan, hardwood floors throughout (no carpet) and dedicated office ideal for remote work. The spacious kitchen opens to the family room with views of the backyard while the split master suite provides privacy from two secondary bedrooms. Versatile playroom sits between the additional bedrooms, perfect for kids or flexible use. Enjoy huge covered patio for outdoor living and entertaining. Just a short walk to elementary school, community park and splash pad. Refrigerator, washer and dryer included.
Tenant responsible for all utilities. Security deposit due at lease signing. No smoking permitted. Up to two small pets under 20 lbs total allowed
House for rent
Accepts Zillow applications
$2,400/mo
6937 Red Bluff Dr, McKinney, TX 75070
3beds
2,110sqft
Price may not include required fees and charges.
Single family residence
Available now
Cats, small dogs OK
Central air
Hookups laundry
Attached garage parking
Forced air
What's special
Open floor planDedicated officeHuge covered patioSplit master suiteVersatile playroomSpacious kitchen
- 15 days
- on Zillow |
- -- |
- -- |
Travel times
Facts & features
Interior
Bedrooms & bathrooms
- Bedrooms: 3
- Bathrooms: 2
- Full bathrooms: 2
Heating
- Forced Air
Cooling
- Central Air
Appliances
- Included: Dishwasher, Microwave, Oven, Refrigerator, WD Hookup
- Laundry: Hookups
Features
- WD Hookup
- Flooring: Hardwood, Tile
Interior area
- Total interior livable area: 2,110 sqft
Property
Parking
- Parking features: Attached
- Has attached garage: Yes
- Details: Contact manager
Features
- Exterior features: Heating system: Forced Air, No Utilities included in rent
Details
- Parcel number: R817300E01301
Construction
Type & style
- Home type: SingleFamily
- Property subtype: Single Family Residence
Community & HOA
Location
- Region: Mckinney
Financial & listing details
- Lease term: 1 Year
Price history
| Date | Event | Price |
|---|---|---|
| 9/19/2025 | Listed for rent | $2,400+34.1%$1/sqft |
Source: Zillow Rentals | ||
| 9/12/2025 | Sold | -- |
Source: NTREIS #20979635 | ||
| 8/19/2025 | Pending sale | $420,000$199/sqft |
Source: NTREIS #20979635 | ||
| 8/11/2025 | Contingent | $420,000$199/sqft |
Source: NTREIS #20979635 | ||
| 7/15/2025 | Price change | $420,000-5.6%$199/sqft |
Source: NTREIS #20979635 | ||

