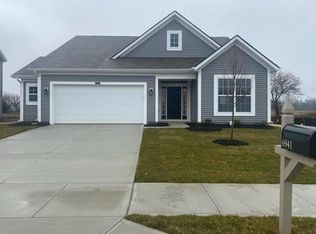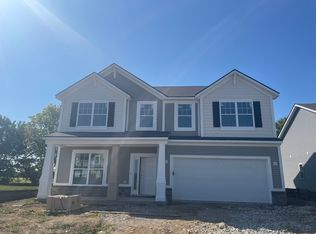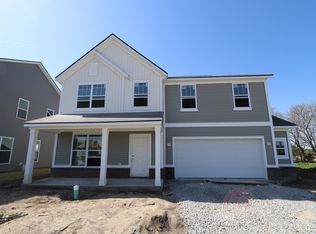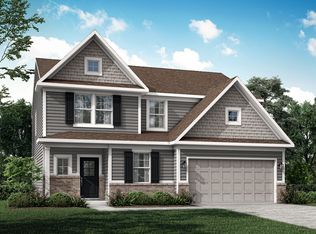Sold
$405,000
6937 Wheatley Rd, Whitestown, IN 46075
4beds
2,987sqft
Residential, Single Family Residence
Built in 2023
8,276.4 Square Feet Lot
$447,900 Zestimate®
$136/sqft
$2,654 Estimated rent
Home value
$447,900
$426,000 - $470,000
$2,654/mo
Zestimate® history
Loading...
Owner options
Explore your selling options
What's special
This lovely two-story home showcases four bedrooms, two-and-a-half bathrooms, a loft, a kitchen, a dining nook, a gathering room, a flex room, a study, and garage storage! Entering through the spacious covered porch, you'll find the study, complete with double doors. Stepping out of the main hallway, you enter the sizable gathering room with luxury vinyl plank flooring and an electric fireplace. Upstairs, you'll discover three secondary bedrooms, a laundry room, and a hall bath across from an expansive loft. The owner's suite features a tray ceiling, a luxury owner's bath, and a spacious walk-in closet. The owner's bath is equipped with a wonderful walk-in shower, a private toilet area, and a double-bowl vanity.
Zillow last checked: 8 hours ago
Listing updated: September 21, 2023 at 03:16pm
Listing Provided by:
Cassie Newman 317-286-6926,
M/I Homes of Indiana, L.P.
Bought with:
Robin Babbitt
eXp Realty LLC
Source: MIBOR as distributed by MLS GRID,MLS#: 21932816
Facts & features
Interior
Bedrooms & bathrooms
- Bedrooms: 4
- Bathrooms: 3
- Full bathrooms: 2
- 1/2 bathrooms: 1
- Main level bathrooms: 1
Primary bedroom
- Level: Upper
- Area: 255 Square Feet
- Dimensions: 17x15
Bedroom 2
- Level: Upper
- Area: 165 Square Feet
- Dimensions: 15x11
Bedroom 3
- Level: Upper
- Area: 121 Square Feet
- Dimensions: 11x11
Bedroom 4
- Level: Upper
- Area: 154 Square Feet
- Dimensions: 14x11
Other
- Features: Vinyl Plank
- Level: Upper
- Area: 50 Square Feet
- Dimensions: 10x5
Bonus room
- Features: Vinyl Plank
- Level: Main
- Area: 99 Square Feet
- Dimensions: 9x11
Breakfast room
- Features: Vinyl Plank
- Level: Main
- Area: 126 Square Feet
- Dimensions: 9x14
Family room
- Features: Vinyl Plank
- Level: Main
- Area: 360 Square Feet
- Dimensions: 18x20
Kitchen
- Features: Vinyl Plank
- Level: Main
- Area: 154 Square Feet
- Dimensions: 11x14
Loft
- Level: Upper
- Area: 221 Square Feet
- Dimensions: 17x13
Office
- Features: Vinyl Plank
- Level: Main
- Area: 90 Square Feet
- Dimensions: 9x10
Heating
- Forced Air
Cooling
- Has cooling: Yes
Appliances
- Included: Dishwasher, MicroHood, Electric Oven
Features
- Tray Ceiling(s), Pantry, Walk-In Closet(s)
- Has basement: No
- Number of fireplaces: 1
- Fireplace features: Electric
Interior area
- Total structure area: 2,987
- Total interior livable area: 2,987 sqft
- Finished area below ground: 0
Property
Parking
- Total spaces: 2
- Parking features: Attached
- Attached garage spaces: 2
Features
- Levels: Two
- Stories: 2
- Patio & porch: Covered
Lot
- Size: 8,276 sqft
Details
- Parcel number: 060830000016258019
Construction
Type & style
- Home type: SingleFamily
- Property subtype: Residential, Single Family Residence
Materials
- Vinyl Siding
- Foundation: Slab
Condition
- New Construction,Under Construction
- New construction: No
- Year built: 2023
Details
- Builder name: M/I Homes
Utilities & green energy
- Water: Municipal/City
Community & neighborhood
Location
- Region: Whitestown
- Subdivision: The Heritage
HOA & financial
HOA
- Has HOA: Yes
- HOA fee: $345 annually
Price history
| Date | Event | Price |
|---|---|---|
| 9/21/2023 | Sold | $405,000-1%$136/sqft |
Source: | ||
| 8/11/2023 | Pending sale | $408,990$137/sqft |
Source: | ||
| 7/31/2023 | Price change | $408,990-3.8%$137/sqft |
Source: | ||
| 7/18/2023 | Price change | $424,990-2.3%$142/sqft |
Source: | ||
| 7/15/2023 | Price change | $434,990-1.1%$146/sqft |
Source: | ||
Public tax history
| Year | Property taxes | Tax assessment |
|---|---|---|
| 2024 | $2,096 | $426,200 +446.4% |
| 2023 | -- | $78,000 |
Find assessor info on the county website
Neighborhood: 46075
Nearby schools
GreatSchools rating
- 8/10Boone MeadowGrades: PK-4Distance: 0.4 mi
- 8/10Zionsville West Middle SchoolGrades: PK-8Distance: 0.8 mi
- 10/10Zionsville Community High SchoolGrades: 9-12Distance: 4.1 mi
Schools provided by the listing agent
- Middle: Lebanon Middle School
- High: Lebanon Senior High School
Source: MIBOR as distributed by MLS GRID. This data may not be complete. We recommend contacting the local school district to confirm school assignments for this home.
Get a cash offer in 3 minutes
Find out how much your home could sell for in as little as 3 minutes with a no-obligation cash offer.
Estimated market value$447,900
Get a cash offer in 3 minutes
Find out how much your home could sell for in as little as 3 minutes with a no-obligation cash offer.
Estimated market value
$447,900



