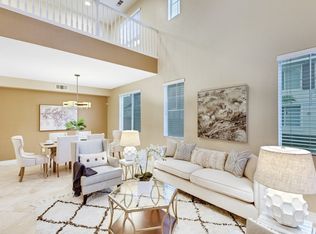Jacob Lovan DRE #02220410 909-635-7840,
KELLER WILLIAMS PREMIER PROPER,
Magdalena Aguilar DRE #01957927,
KELLER WILLIAMS PREMIER PROPER
6938 Swiss St, Chino, CA 91710
Home value
$786,100
$707,000 - $873,000
$3,709/mo
Loading...
Owner options
Explore your selling options
What's special
Zillow last checked: 8 hours ago
Listing updated: July 31, 2025 at 03:24pm
Jacob Lovan DRE #02220410 909-635-7840,
KELLER WILLIAMS PREMIER PROPER,
Magdalena Aguilar DRE #01957927,
KELLER WILLIAMS PREMIER PROPER
PAUL LI, DRE #01806584
Harvest Real Estate, Inc.
Facts & features
Interior
Bedrooms & bathrooms
- Bedrooms: 4
- Bathrooms: 3
- Full bathrooms: 2
- 1/2 bathrooms: 1
- Main level bathrooms: 1
- Main level bedrooms: 1
Bedroom
- Features: Bedroom on Main Level
Bathroom
- Features: Bathtub, Closet, Dual Sinks, Separate Shower, Walk-In Shower
Kitchen
- Features: Granite Counters, Kitchen Island, Kitchen/Family Room Combo, Pots & Pan Drawers
Heating
- Central
Cooling
- Central Air
Appliances
- Included: Dishwasher, Gas Oven, Gas Range, Microwave
- Laundry: Washer Hookup, Gas Dryer Hookup, Laundry Room, Upper Level
Features
- Breakfast Bar, Ceiling Fan(s), Separate/Formal Dining Room, Eat-in Kitchen, Granite Counters, High Ceilings, Open Floorplan, Recessed Lighting, Attic, Bedroom on Main Level, Walk-In Closet(s)
- Flooring: Carpet, Tile, Vinyl
- Windows: Blinds, Double Pane Windows, Screens
- Has fireplace: Yes
- Fireplace features: Family Room, Gas
- Common walls with other units/homes: No Common Walls
Interior area
- Total interior livable area: 2,428 sqft
Property
Parking
- Total spaces: 2
- Parking features: Door-Single, Garage Faces Front, Garage
- Attached garage spaces: 2
Features
- Levels: Two
- Stories: 2
- Entry location: Front Door
- Patio & porch: Front Porch, Patio
- Exterior features: Lighting
- Pool features: None, Association
- Has view: Yes
- View description: Mountain(s)
Lot
- Size: 4,400 sqft
- Features: Front Yard, Garden, Lawn, Landscaped, Near Park, Sprinkler System
Details
- Parcel number: 1052372160000
- Special conditions: Standard
Construction
Type & style
- Home type: SingleFamily
- Architectural style: Modern
- Property subtype: Single Family Residence
Materials
- Foundation: Slab
- Roof: Tile
Condition
- Turnkey
- New construction: No
- Year built: 2004
Utilities & green energy
- Sewer: Public Sewer
- Water: Public
- Utilities for property: Electricity Available, Natural Gas Available, Phone Available, Sewer Connected, Water Available
Community & neighborhood
Community
- Community features: Street Lights, Suburban, Sidewalks, Park
Location
- Region: Chino
HOA & financial
HOA
- Has HOA: Yes
- HOA fee: $105 monthly
- Amenities included: Clubhouse, Pool
- Association name: Crystal Lane
- Association phone: 714-395-5245
Other
Other facts
- Listing terms: 1031 Exchange
- Road surface type: Paved
Price history
| Date | Event | Price |
|---|---|---|
| 7/30/2025 | Sold | $800,000-3.5%$329/sqft |
Source: | ||
| 7/3/2025 | Pending sale | $829,000$341/sqft |
Source: | ||
| 5/14/2025 | Price change | $829,000-6.9%$341/sqft |
Source: | ||
| 4/18/2025 | Listed for sale | $890,000+93.9%$367/sqft |
Source: | ||
| 6/21/2015 | Listing removed | $2,347$1/sqft |
Source: MGR Property Management #IV15125512 | ||
Public tax history
| Year | Property taxes | Tax assessment |
|---|---|---|
| 2025 | $7,947 +2.5% | $556,363 +2% |
| 2024 | $7,752 +1.8% | $545,454 +2% |
| 2023 | $7,613 +0.5% | $534,759 +2% |
Find assessor info on the county website
Neighborhood: 91710
Nearby schools
GreatSchools rating
- 4/10Howard Cattle Elementary SchoolGrades: K-6Distance: 0.6 mi
- 6/10Magnolia Junior High SchoolGrades: 7-8Distance: 0.9 mi
- 5/10Chino High SchoolGrades: 9-12Distance: 2.1 mi
Schools provided by the listing agent
- Elementary: Howard
- Middle: Magnolia
- High: Chino
Source: CRMLS. This data may not be complete. We recommend contacting the local school district to confirm school assignments for this home.
Get a cash offer in 3 minutes
Find out how much your home could sell for in as little as 3 minutes with a no-obligation cash offer.
$786,100
Get a cash offer in 3 minutes
Find out how much your home could sell for in as little as 3 minutes with a no-obligation cash offer.
$786,100
