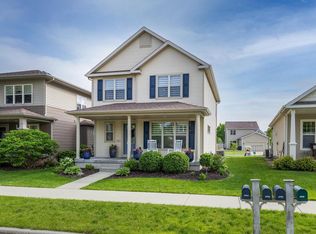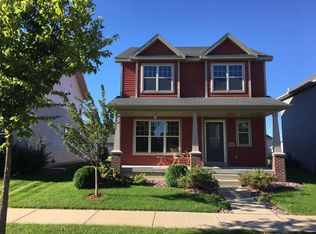Closed
$448,500
6939 Country Lane, Madison, WI 53719
3beds
1,898sqft
Single Family Residence
Built in 2007
5,662.8 Square Feet Lot
$453,300 Zestimate®
$236/sqft
$2,862 Estimated rent
Home value
$453,300
$426,000 - $480,000
$2,862/mo
Zestimate® history
Loading...
Owner options
Explore your selling options
What's special
Welcome to this bright and charming ranch with an open-concept layout, perfect for both everyday living & entertaining. The airy kitchen features classic white shaker cabinets w/ ample space for all your culinary needs. It flows to the backyard complete with a cozy patio. The primary bedroom is a retreat w/ walk-in-closet & an en-suite. The finished LL will steal the show with a well-crafted design & stylish finish. It boasts an expansive rec area with versatile rooms for an office, exercise room, or extra storage. It offers exceptional living with fully insulated walls and ceilings using Rockwool for superior soundproofing. The flooring is detached from the concrete creating a warmer and refined living space year-round. Situated close to shops, restaurants, & the scenic Ice Age Trail.
Zillow last checked: 8 hours ago
Listing updated: July 30, 2025 at 08:05pm
Listed by:
Anastasia Gunawan 608-358-0677,
EXIT Realty HGM,
Lou Elson 608-400-6884,
EXIT Realty HGM
Bought with:
Kelly Gilboy
Source: WIREX MLS,MLS#: 1998558 Originating MLS: South Central Wisconsin MLS
Originating MLS: South Central Wisconsin MLS
Facts & features
Interior
Bedrooms & bathrooms
- Bedrooms: 3
- Bathrooms: 3
- Full bathrooms: 3
- Main level bedrooms: 2
Primary bedroom
- Level: Main
- Area: 196
- Dimensions: 14 x 14
Bedroom 2
- Level: Main
- Area: 110
- Dimensions: 11 x 10
Bedroom 3
- Level: Lower
- Area: 130
- Dimensions: 13 x 10
Bathroom
- Features: At least 1 Tub, Master Bedroom Bath: Full, Master Bedroom Bath, Master Bedroom Bath: Tub/Shower Combo
Family room
- Level: Lower
- Area: 252
- Dimensions: 21 x 12
Kitchen
- Level: Main
- Area: 126
- Dimensions: 14 x 9
Living room
- Level: Main
- Area: 240
- Dimensions: 16 x 15
Office
- Level: Lower
- Area: 90
- Dimensions: 10 x 9
Heating
- Natural Gas, Forced Air
Cooling
- Central Air
Appliances
- Included: Range/Oven, Refrigerator, Dishwasher, Microwave, Freezer, Disposal, Washer, Dryer, Water Softener
Features
- Walk-In Closet(s), Kitchen Island
- Flooring: Wood or Sim.Wood Floors
- Basement: Full,Exposed,Full Size Windows,Partially Finished,Sump Pump,Concrete
Interior area
- Total structure area: 1,898
- Total interior livable area: 1,898 sqft
- Finished area above ground: 1,248
- Finished area below ground: 650
Property
Parking
- Total spaces: 2
- Parking features: 2 Car, Attached, Garage Door Opener
- Attached garage spaces: 2
Features
- Levels: One
- Stories: 1
- Patio & porch: Patio
Lot
- Size: 5,662 sqft
- Features: Sidewalks
Details
- Parcel number: 060811436068
- Zoning: TR-C3
- Special conditions: Arms Length
Construction
Type & style
- Home type: SingleFamily
- Architectural style: Bungalow
- Property subtype: Single Family Residence
Materials
- Vinyl Siding
Condition
- 11-20 Years
- New construction: No
- Year built: 2007
Utilities & green energy
- Sewer: Public Sewer
- Water: Public
- Utilities for property: Cable Available
Community & neighborhood
Location
- Region: Madison
- Subdivision: Heather Glen
- Municipality: Madison
HOA & financial
HOA
- Has HOA: Yes
- HOA fee: $305 annually
Price history
| Date | Event | Price |
|---|---|---|
| 7/30/2025 | Sold | $448,500+4.3%$236/sqft |
Source: | ||
| 5/2/2025 | Pending sale | $430,000$227/sqft |
Source: | ||
| 4/29/2025 | Listed for sale | $430,000+64.1%$227/sqft |
Source: | ||
| 9/27/2022 | Listing removed | -- |
Source: Zillow Rental Manager | ||
| 9/25/2022 | Listed for rent | $1,500$1/sqft |
Source: Zillow Rental Manager | ||
Public tax history
| Year | Property taxes | Tax assessment |
|---|---|---|
| 2024 | $7,953 +4.9% | $406,300 +8% |
| 2023 | $7,580 | $376,200 +11% |
| 2022 | -- | $338,900 +15.4% |
Find assessor info on the county website
Neighborhood: 53719
Nearby schools
GreatSchools rating
- 6/10Cesar Chavez Elementary SchoolGrades: PK-5Distance: 0.6 mi
- 4/10Toki Middle SchoolGrades: 6-8Distance: 2.6 mi
- 8/10Memorial High SchoolGrades: 9-12Distance: 4.2 mi
Schools provided by the listing agent
- Elementary: Chavez
- Middle: Toki
- High: Memorial
- District: Madison
Source: WIREX MLS. This data may not be complete. We recommend contacting the local school district to confirm school assignments for this home.

Get pre-qualified for a loan
At Zillow Home Loans, we can pre-qualify you in as little as 5 minutes with no impact to your credit score.An equal housing lender. NMLS #10287.
Sell for more on Zillow
Get a free Zillow Showcase℠ listing and you could sell for .
$453,300
2% more+ $9,066
With Zillow Showcase(estimated)
$462,366
