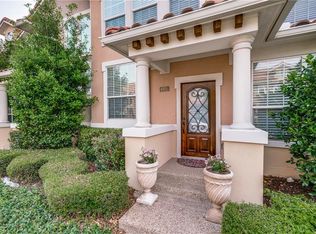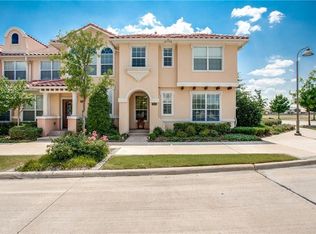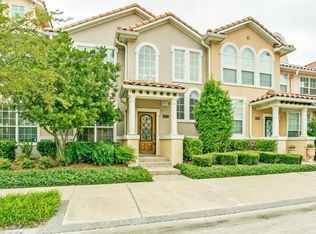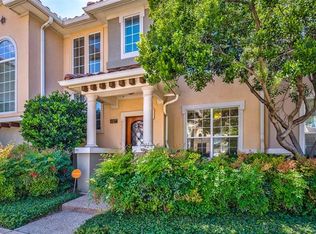Sold on 09/25/25
Price Unknown
6939 Deseo, Irving, TX 75039
2beds
1,772sqft
Townhouse
Built in 2007
2,352.24 Square Feet Lot
$409,500 Zestimate®
$--/sqft
$2,769 Estimated rent
Home value
$409,500
$389,000 - $430,000
$2,769/mo
Zestimate® history
Loading...
Owner options
Explore your selling options
What's special
FANTASTIC LOCATION IN SOUGHT AFTER LA VILLITA TOWNHOMES COMMUNITY!! Short walk to Lago De Claire Lake and easy access to President George Bush Turnpike, I635 and Hwy 114. Within minutes to Las Colinas Urban Center, restaurants, retail, entertainment, schools and less than 20 minutes to DFW Airport and Love Field! Everything you need, just a short distance away! Spacious 2 Bedroom 2.5 Bath townhouse with 2 living areas and 2 dining areas down and both bedrooms and loft with built-ins upstairs. Kitchen and breakfast area open to living room and courtyard. Kitchen has 42-inch cabinets, granite countertops and stainless steel and black appliances. Large primary bedroom with garden tub, separate shower, dual sinks and walk-in closet. Spacious secondary bedroom and spare bath up. Cute courtyard off off kitchen and living area is perfect for relaxing! Agents please see private remarks about special taxing authority. New carpet throughout where carpet was previously.
Zillow last checked: 8 hours ago
Listing updated: September 25, 2025 at 06:32pm
Listed by:
Linda Schilz 0498315 972-732-1589,
Linsch Realty LLC 972-732-1589
Bought with:
Jennifer Bowie
Regal, REALTORS
Source: NTREIS,MLS#: 20929077
Facts & features
Interior
Bedrooms & bathrooms
- Bedrooms: 2
- Bathrooms: 3
- Full bathrooms: 2
- 1/2 bathrooms: 1
Primary bedroom
- Features: Dual Sinks, Garden Tub/Roman Tub, Separate Shower, Walk-In Closet(s)
- Level: Second
- Dimensions: 14 x 13
Bedroom
- Level: Second
- Dimensions: 12 x 10
Primary bathroom
- Level: Second
- Dimensions: 9 x 9
Dining room
- Level: First
- Dimensions: 12 x 9
Family room
- Level: First
- Dimensions: 19 x 10
Other
- Level: Second
- Dimensions: 8 x 5
Kitchen
- Features: Breakfast Bar, Eat-in Kitchen
- Level: First
- Dimensions: 21 x 9
Living room
- Level: First
- Dimensions: 10 x 9
Living room
- Level: Second
- Dimensions: 12 x 10
Utility room
- Features: Built-in Features
- Level: First
- Dimensions: 6 x 5
Heating
- Central, Electric
Cooling
- Central Air, Ceiling Fan(s), Electric
Appliances
- Included: Dryer, Dishwasher, Gas Cooktop, Disposal, Gas Oven, Gas Water Heater, Microwave, Refrigerator
- Laundry: Washer Hookup, Electric Dryer Hookup, Laundry in Utility Room
Features
- Decorative/Designer Lighting Fixtures, Eat-in Kitchen, Granite Counters, Open Floorplan, Pantry, Walk-In Closet(s)
- Flooring: Carpet, Ceramic Tile
- Windows: Window Coverings
- Has basement: No
- Has fireplace: No
Interior area
- Total interior livable area: 1,772 sqft
Property
Parking
- Total spaces: 2
- Parking features: Garage, Garage Door Opener, Garage Faces Rear
- Attached garage spaces: 2
Features
- Levels: Two
- Stories: 2
- Patio & porch: Patio
- Exterior features: Courtyard, Rain Gutters
- Pool features: None, Community
- Fencing: Wood,Wrought Iron
Lot
- Size: 2,352 sqft
- Features: Irregular Lot, No Backyard Grass
Details
- Parcel number: 329596200A0020000
Construction
Type & style
- Home type: Townhouse
- Property subtype: Townhouse
- Attached to another structure: Yes
Materials
- Foundation: Slab
- Roof: Composition
Condition
- Year built: 2007
Utilities & green energy
- Sewer: Public Sewer
- Water: Public
- Utilities for property: Electricity Connected, Natural Gas Available, Sewer Available, Separate Meters, Water Available
Community & neighborhood
Community
- Community features: Curbs, Fitness Center, Lake, Park, Pool, Sidewalks
Location
- Region: Irving
- Subdivision: La Villita Twnhms Ph 02
HOA & financial
HOA
- Has HOA: Yes
- HOA fee: $290 monthly
- Amenities included: Maintenance Front Yard
- Services included: Association Management, Maintenance Grounds, Maintenance Structure
- Association name: La Villita Townhomes/Las Colinas Association
- Association phone: 214-368-4030
Other
Other facts
- Listing terms: Cash,Conventional,1031 Exchange,FHA,VA Loan
Price history
| Date | Event | Price |
|---|---|---|
| 9/25/2025 | Sold | -- |
Source: NTREIS #20929077 | ||
| 9/4/2025 | Pending sale | $419,900$237/sqft |
Source: NTREIS #20929077 | ||
| 8/25/2025 | Contingent | $419,900$237/sqft |
Source: NTREIS #20929077 | ||
| 8/4/2025 | Listed for sale | $419,900-1.6%$237/sqft |
Source: NTREIS #20929077 | ||
| 7/28/2025 | Contingent | $426,900$241/sqft |
Source: NTREIS #20929077 | ||
Public tax history
| Year | Property taxes | Tax assessment |
|---|---|---|
| 2024 | $4,225 +11.8% | $376,500 +13% |
| 2023 | $3,780 -2.9% | $333,240 |
| 2022 | $3,895 +13.5% | $333,240 +17.5% |
Find assessor info on the county website
Neighborhood: Freeport/Hackberry
Nearby schools
GreatSchools rating
- 9/10La Villita Elementary SchoolGrades: K-5Distance: 0.2 mi
- 5/10Bush Middle SchoolGrades: 6-8Distance: 3.2 mi
- 5/10Ranchview High SchoolGrades: 9-12Distance: 1.1 mi
Schools provided by the listing agent
- Elementary: La Villita
- Middle: Bush
- High: Ranchview
- District: Carrollton-Farmers Branch ISD
Source: NTREIS. This data may not be complete. We recommend contacting the local school district to confirm school assignments for this home.
Get a cash offer in 3 minutes
Find out how much your home could sell for in as little as 3 minutes with a no-obligation cash offer.
Estimated market value
$409,500
Get a cash offer in 3 minutes
Find out how much your home could sell for in as little as 3 minutes with a no-obligation cash offer.
Estimated market value
$409,500



