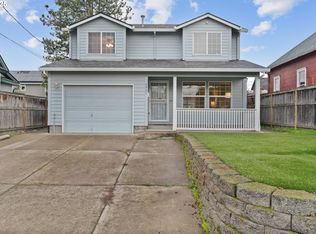OPEN HOUSE SAT 12-2 & SUN 11-3! Step into this modern remodel w/ tons of natural light & features bamboo flooring, high ceilings, SS appliances, butcher block countertops, quartz slab island w/ beverage fridge, large windows & an open floor plan make it easy to entertain. Stunning backyard w/ plenty of grass space & multiple raised beds are perfect for gardening! Converted garage offers art/yoga studio. Amazing Forest Park views! [Home Energy Score = 3. HES Report at https://rpt.greenbuildingregistry.com/hes/OR10099464]
This property is off market, which means it's not currently listed for sale or rent on Zillow. This may be different from what's available on other websites or public sources.
