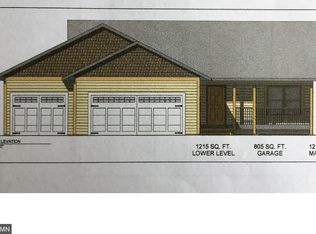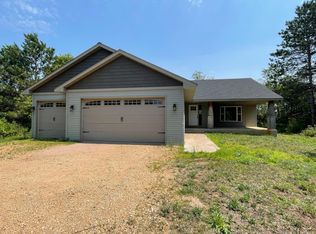Closed
$436,000
694 104th St, Roberts, WI 54023
3beds
2,233sqft
Single Family Residence
Built in 2018
2.28 Acres Lot
$437,600 Zestimate®
$195/sqft
$2,999 Estimated rent
Home value
$437,600
$381,000 - $503,000
$2,999/mo
Zestimate® history
Loading...
Owner options
Explore your selling options
What's special
Welcome home to this wonderful 2018 built 2 Story walkout home situated on 2.28 rolling acres with many beautiful White Pines. This 3Br-3Ba has limitless options for you to personalize your walkout lower level for added Bedroom or family/rec area. An Open/spacious Eat-in Kitchen with Enameled white Kitchen cabinetry, center island, Granite Countertops, SS Appliances with Gas stove, Vinyl Plank flooring & Patio door to walkout to future patio. You can have your laundry on the main or in the lower level. Livingroom with gas Fireplace. Upper-level features 3Br’s, full guest bath and a primary suite with walk-in closet and private ¾ bath. Lower-level walkout is unfinished ready for your personal touches. Exterior features include a quaint front porch, vinyl siding with shake accents, a heated, insulated and finished garage. There is also a 24 x 12 covered shelter with concrete for your toys. It’s really nice to have a large gravel pad on the side of the home to park your Recreational vehicles too! This property has quick freeway access, minutes to Hudson, WI and you can even drive your ATV’s on the road for access to Hammond or Roberts. NO COVENANTS!! Bring your chickens/goats or whatever you love! This won’t last long!
Zillow last checked: 8 hours ago
Listing updated: August 04, 2025 at 09:29am
Listed by:
Nanci L Johnson 715-377-6801,
Edina Realty, Inc.,
Ryan Lee Johnson 715-781-0091
Bought with:
Gina S Knutson
WESTconsin Realty LLC
Source: NorthstarMLS as distributed by MLS GRID,MLS#: 6713910
Facts & features
Interior
Bedrooms & bathrooms
- Bedrooms: 3
- Bathrooms: 3
- Full bathrooms: 1
- 3/4 bathrooms: 1
- 1/2 bathrooms: 1
Bedroom 1
- Level: Upper
- Area: 169 Square Feet
- Dimensions: 13x13
Bedroom 2
- Level: Upper
- Area: 90 Square Feet
- Dimensions: 10x9
Bedroom 3
- Level: Upper
- Area: 99 Square Feet
- Dimensions: 11x9
Dining room
- Level: Main
- Area: 117 Square Feet
- Dimensions: 13x9
Kitchen
- Level: Main
- Area: 120 Square Feet
- Dimensions: 12x10
Living room
- Level: Main
- Area: 247 Square Feet
- Dimensions: 19x13
Mud room
- Level: Main
- Area: 50 Square Feet
- Dimensions: 10x5
Porch
- Level: Main
- Area: 120 Square Feet
- Dimensions: 20x6
Heating
- Forced Air
Cooling
- Central Air
Appliances
- Included: Dishwasher, Dryer, Water Filtration System, Microwave, Range, Refrigerator, Stainless Steel Appliance(s), Washer, Water Softener Owned
Features
- Basement: Full,Walk-Out Access
- Number of fireplaces: 1
- Fireplace features: Gas, Living Room
Interior area
- Total structure area: 2,233
- Total interior livable area: 2,233 sqft
- Finished area above ground: 1,485
- Finished area below ground: 0
Property
Parking
- Total spaces: 3
- Parking features: Attached, Gravel, Concrete, Garage, Garage Door Opener, Guest, Heated Garage, Insulated Garage, RV Access/Parking
- Attached garage spaces: 3
- Has uncovered spaces: Yes
- Details: Garage Dimensions (25x33)
Accessibility
- Accessibility features: None
Features
- Levels: Two
- Stories: 2
- Patio & porch: Front Porch, Patio
- Fencing: Wire
Lot
- Size: 2.28 Acres
- Dimensions: 1 x 1
Details
- Additional structures: Other
- Foundation area: 748
- Parcel number: 042109020620
- Zoning description: Residential-Single Family
Construction
Type & style
- Home type: SingleFamily
- Property subtype: Single Family Residence
Materials
- Shake Siding, Vinyl Siding
Condition
- Age of Property: 7
- New construction: No
- Year built: 2018
Utilities & green energy
- Electric: 200+ Amp Service
- Gas: Natural Gas
- Sewer: Private Sewer
- Water: Drilled, Private
Community & neighborhood
Location
- Region: Roberts
HOA & financial
HOA
- Has HOA: No
Other
Other facts
- Road surface type: Paved
Price history
| Date | Event | Price |
|---|---|---|
| 8/4/2025 | Sold | $436,000+6.3%$195/sqft |
Source: | ||
| 7/23/2025 | Pending sale | $410,000$184/sqft |
Source: | ||
| 6/10/2025 | Listed for sale | $410,000+59.4%$184/sqft |
Source: | ||
| 3/23/2018 | Sold | $257,176-0.7%$115/sqft |
Source: | ||
| 3/22/2018 | Pending sale | $259,000$116/sqft |
Source: RE/MAX TEAM 1 REALTY #4901778 | ||
Public tax history
| Year | Property taxes | Tax assessment |
|---|---|---|
| 2024 | $5,675 +4.8% | $431,700 +67% |
| 2023 | $5,413 +34.3% | $258,500 |
| 2022 | $4,029 +8.5% | $258,500 |
Find assessor info on the county website
Neighborhood: 54023
Nearby schools
GreatSchools rating
- 6/10Saint Croix Central Elementary SchoolGrades: PK-4Distance: 2.3 mi
- 8/10Saint Croix Central Middle SchoolGrades: 5-8Distance: 7.5 mi
- 4/10Saint Croix Central High SchoolGrades: 9-12Distance: 7.1 mi

Get pre-qualified for a loan
At Zillow Home Loans, we can pre-qualify you in as little as 5 minutes with no impact to your credit score.An equal housing lender. NMLS #10287.
Sell for more on Zillow
Get a free Zillow Showcase℠ listing and you could sell for .
$437,600
2% more+ $8,752
With Zillow Showcase(estimated)
$446,352
