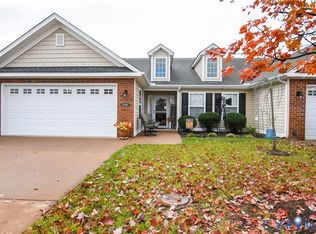Sold for $285,000 on 03/21/24
$285,000
694 Anne Ln, Aylett, VA 23009
2beds
1,538sqft
Townhouse, Single Family Residence
Built in 2015
4,700.12 Square Feet Lot
$305,300 Zestimate®
$185/sqft
$1,930 Estimated rent
Home value
$305,300
Estimated sales range
Not available
$1,930/mo
Zestimate® history
Loading...
Owner options
Explore your selling options
What's special
Welcome to 694 Anne Lane. This home is a 2 bed 2 full bath home with an open floor plan! No exterior maintenance and this is built on a slab. Brand new carpet throughout and a large primary suite. This home is move in ready! don't miss out on this great home!
Zillow last checked: 8 hours ago
Listing updated: March 13, 2025 at 12:49pm
Listed by:
Skyler Allen 804-432-4135,
Hometown Realty
Bought with:
Sarah Lambert, 0225099991
Fathom Realty Virginia
Source: CVRMLS,MLS#: 2327425 Originating MLS: Central Virginia Regional MLS
Originating MLS: Central Virginia Regional MLS
Facts & features
Interior
Bedrooms & bathrooms
- Bedrooms: 2
- Bathrooms: 2
- Full bathrooms: 2
Other
- Description: Tub & Shower
- Level: First
Heating
- Electric, Heat Pump
Cooling
- Central Air
Appliances
- Included: Dryer, Dishwasher, Disposal, Microwave, Oven, Refrigerator, Washer
- Laundry: Washer Hookup, Dryer Hookup
Features
- Bedroom on Main Level, Cable TV, Window Treatments
- Flooring: Carpet, Wood
- Windows: Window Treatments
- Has basement: No
- Attic: Pull Down Stairs
- Has fireplace: No
Interior area
- Total interior livable area: 1,538 sqft
- Finished area above ground: 1,538
Property
Parking
- Total spaces: 2
- Parking features: Attached, Direct Access, Driveway, Garage, Paved
- Attached garage spaces: 2
- Has uncovered spaces: Yes
Features
- Levels: One
- Stories: 1
- Patio & porch: Rear Porch, Front Porch, Patio
- Exterior features: Paved Driveway
- Pool features: Community, Pool
- Fencing: None
Lot
- Size: 4,700 sqft
Details
- Parcel number: 2211R3
- Zoning description: R-1
- Special conditions: Estate
Construction
Type & style
- Home type: Townhouse
- Architectural style: Patio Home
- Property subtype: Townhouse, Single Family Residence
- Attached to another structure: Yes
Materials
- Brick, Drywall, Frame, Vinyl Siding
- Roof: Composition
Condition
- Resale
- New construction: No
- Year built: 2015
Utilities & green energy
- Sewer: Public Sewer
- Water: Public
Community & neighborhood
Community
- Community features: Home Owners Association
Location
- Region: Aylett
- Subdivision: Kennington
HOA & financial
HOA
- Has HOA: Yes
- HOA fee: $375 quarterly
- Services included: Association Management, Clubhouse, Common Areas, Maintenance Structure, Pool(s), Snow Removal, Trash
Other
Other facts
- Ownership: Estate
Price history
| Date | Event | Price |
|---|---|---|
| 3/21/2024 | Sold | $285,000-1.7%$185/sqft |
Source: | ||
| 2/16/2024 | Pending sale | $290,000$189/sqft |
Source: | ||
| 2/1/2024 | Price change | $290,000-1.7%$189/sqft |
Source: | ||
| 11/27/2023 | Price change | $295,000-1.7%$192/sqft |
Source: | ||
| 11/9/2023 | Listed for sale | $299,950+61.3%$195/sqft |
Source: | ||
Public tax history
| Year | Property taxes | Tax assessment |
|---|---|---|
| 2024 | $1,462 +224.5% | $252,100 +0.8% |
| 2023 | $451 +75.7% | $250,100 +38% |
| 2022 | $257 -83.5% | $181,200 |
Find assessor info on the county website
Neighborhood: 23009
Nearby schools
GreatSchools rating
- 3/10Acquinton Elementary SchoolGrades: 3-5Distance: 6.9 mi
- 3/10Hamilton Holmes Middle SchoolGrades: 6-8Distance: 6.8 mi
- 5/10King William High SchoolGrades: 9-12Distance: 1.9 mi
Schools provided by the listing agent
- Elementary: Acquinton
- Middle: Hamilton Holmes
- High: King William
Source: CVRMLS. This data may not be complete. We recommend contacting the local school district to confirm school assignments for this home.
Get a cash offer in 3 minutes
Find out how much your home could sell for in as little as 3 minutes with a no-obligation cash offer.
Estimated market value
$305,300
Get a cash offer in 3 minutes
Find out how much your home could sell for in as little as 3 minutes with a no-obligation cash offer.
Estimated market value
$305,300
