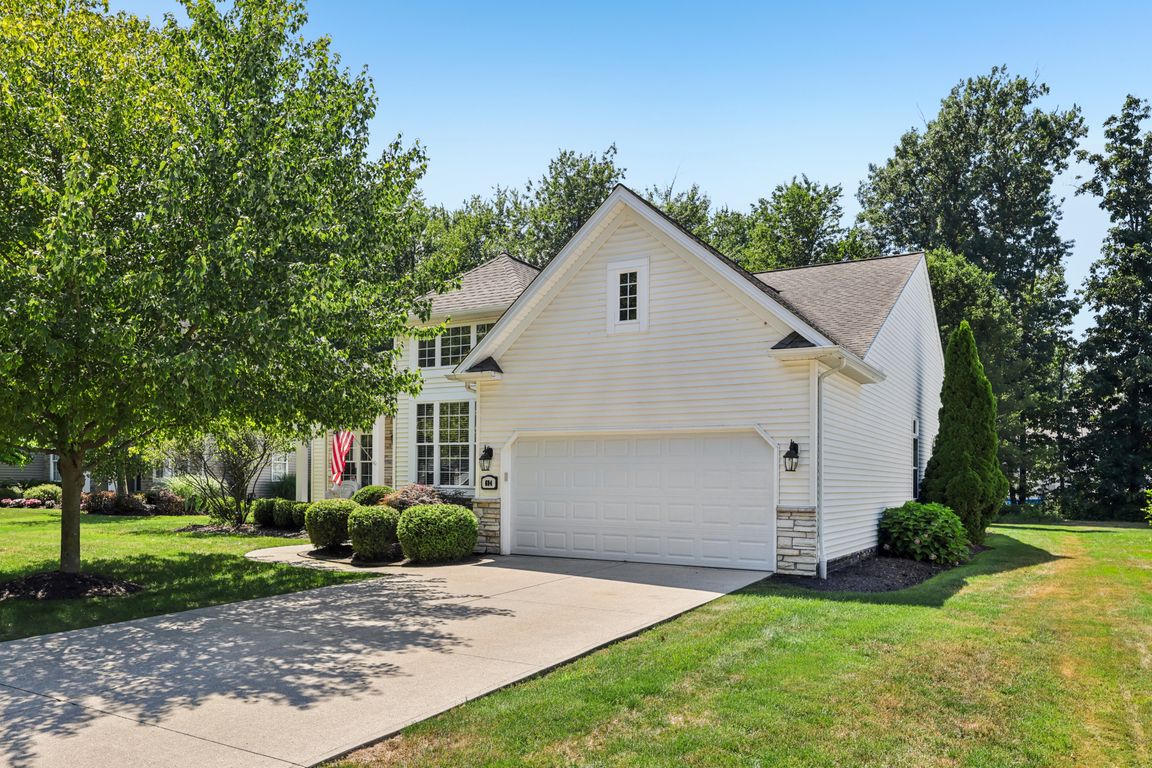
For sale
$529,000
3beds
5,013sqft
694 Coronado Cir, Avon Lake, OH 44012
3beds
5,013sqft
Condominium
Built in 2003
2 Attached garage spaces
$106 price/sqft
$375 annually HOA fee
What's special
Gas log fireplaceFirst floor laundry roomLarge unfinished workshopOpen concept kitchenGleaming hardwood floorsGrand entranceExpansive windows
Wonderful Gamellia built single family detached PUD – Coronado Cove development. Great dead-end street of Woodbridge just South of Bridgeside development. You will love the Grand entrance – 2 story featuring gleaming hardwood floors with double doors to office or 3rd bedroom on the right & gorgeous dining room to the ...
- 2 days
- on Zillow |
- 571 |
- 16 |
Source: MLS Now,MLS#: 5144685Originating MLS: Akron Cleveland Association of REALTORS
Travel times
Living Room
Kitchen
Primary Bedroom
Zillow last checked: 7 hours ago
Listing updated: July 31, 2025 at 04:08pm
Listed by:
Aileen FitzGerald 440-227-5878 aileenfitzgerald@howardhanna.com,
Howard Hanna,
Elizabeth Gleim 216-926-5352,
Howard Hanna
Source: MLS Now,MLS#: 5144685Originating MLS: Akron Cleveland Association of REALTORS
Facts & features
Interior
Bedrooms & bathrooms
- Bedrooms: 3
- Bathrooms: 2
- Full bathrooms: 2
- Main level bathrooms: 2
- Main level bedrooms: 3
Primary bedroom
- Description: W/ Large Window Wall Overlooking Rear Yard,Flooring: Carpet
- Level: First
- Dimensions: 25 x 13
Bedroom
- Description: Currently Used as Home Office off Foyer,Flooring: Carpet
- Level: First
- Dimensions: 15 x 10
Bedroom
- Description: Flooring: Carpet
- Level: First
- Dimensions: 12 x 11
Dining room
- Description: Large & Open Off Foyer,Flooring: Wood
- Level: First
- Dimensions: 15 x 11
Eat in kitchen
- Description: W/ Large Island & Space for Table,Flooring: Wood
- Features: Breakfast Bar
- Level: First
- Dimensions: 22 x 20
Entry foyer
- Description: 2 Story, Light Filled, Gleaming Hardwood Floors,Flooring: Wood
- Level: First
- Dimensions: 8 x 6
Great room
- Description: W/ Views to Rear Patio & Water,Flooring: Carpet
- Features: Fireplace
- Level: First
- Dimensions: 20 x 15
Laundry
- Description: Large Room with Washer, Dryer, and Stationary Tub
- Level: First
- Dimensions: 7 x 6
Recreation
- Description: Large Finished Area, Many Uses,Flooring: Carpet
- Level: Lower
- Dimensions: 32 x 24
Sunroom
- Description: Opens to Back,Flooring: Carpet
- Level: First
- Dimensions: 12 x 8
Workshop
- Description: Huge, Unfinished, W/ Sump Pump, Workshop Equipment & Storage
- Level: Lower
- Dimensions: 39 x 24
Heating
- Gas
Cooling
- Central Air, Ceiling Fan(s)
Appliances
- Included: Dryer, Dishwasher, Microwave, Range, Refrigerator, Washer
- Laundry: Main Level, Laundry Room
Features
- Breakfast Bar, Built-in Features, Ceiling Fan(s), Chandelier, Crown Molding, Entrance Foyer, Eat-in Kitchen, High Ceilings, Kitchen Island, Open Floorplan, Other, Pantry
- Windows: Screens, Window Treatments
- Basement: Finished,Other,Sump Pump,Storage Space
- Number of fireplaces: 1
- Fireplace features: Family Room, Gas Log
Interior area
- Total structure area: 5,013
- Total interior livable area: 5,013 sqft
- Finished area above ground: 2,127
- Finished area below ground: 2,886
Video & virtual tour
Property
Parking
- Parking features: Attached, Concrete, Direct Access, Driveway, Garage
- Attached garage spaces: 2
Features
- Levels: One
- Stories: 1
- Patio & porch: Patio, Porch
- Exterior features: Sprinkler/Irrigation
- Has view: Yes
- View description: Pond
- Has water view: Yes
- Water view: Pond
Lot
- Size: 9,583.2 Square Feet
- Features: Back Yard, Cul-De-Sac, Flat, Front Yard, Sprinklers In Rear, Sprinklers In Front, Landscaped, Level, Pond on Lot
Details
- Parcel number: 0400029113029
Construction
Type & style
- Home type: Condo
- Architectural style: Cape Cod,Contemporary,Ranch
- Property subtype: Condominium
Materials
- Other, Vinyl Siding
- Roof: Asphalt,Other
Condition
- Updated/Remodeled
- Year built: 2003
Utilities & green energy
- Sewer: Public Sewer
- Water: Public
Community & HOA
Community
- Subdivision: Coronado Cove
HOA
- Has HOA: Yes
- Services included: Common Area Maintenance
- HOA fee: $375 annually
- HOA name: Coronado Cove
Location
- Region: Avon Lake
Financial & listing details
- Price per square foot: $106/sqft
- Tax assessed value: $268,490
- Annual tax amount: $7,673
- Date on market: 7/31/2025
- Listing agreement: Exclusive Right To Sell
- Listing terms: Cash,Conventional