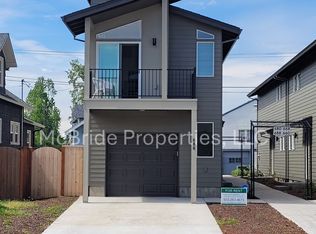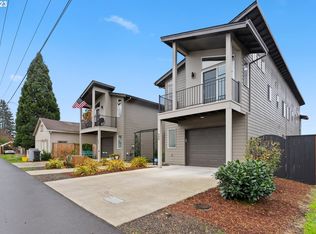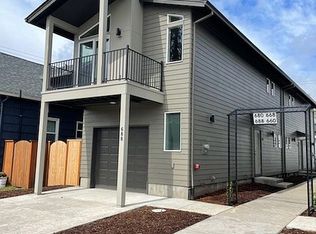This home has all the charm of a vintage farmhouse with beautiful new and modern finishes. You will love the original old growth wood floors on the main and new designer carpet upstairs. Original built-ins add character and subway tile backsplash in the kitchen and extensive tile in the bathroom adds style. New windows are Milgard, newer roof (2015), new flooring and paint throughout. New light fixtures, sewer line and electrical panel. Detached garage or outbuilding, also has alley way access.
This property is off market, which means it's not currently listed for sale or rent on Zillow. This may be different from what's available on other websites or public sources.


