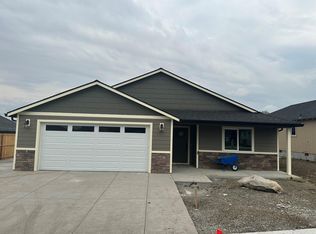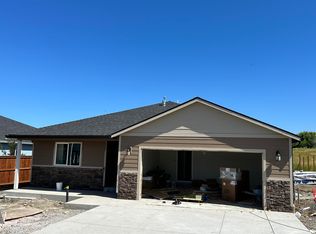Closed
$445,000
694 Nottingham Ter, Eagle Point, OR 97524
4beds
2baths
1,808sqft
Single Family Residence
Built in 2023
6,534 Square Feet Lot
$446,000 Zestimate®
$246/sqft
$2,513 Estimated rent
Home value
$446,000
$401,000 - $495,000
$2,513/mo
Zestimate® history
Loading...
Owner options
Explore your selling options
What's special
BETTER THAN NEW- New 2023
- lightly lived-in
- Seller sacrifice
- Move-in ready
- One-Level
- 4 bedrooms, 2 baths
- Open space, no rear neighbors
- Privacy + peaceful views
- Vaulted ceilings
- Lots of light
SMART FEATURES
- AV - 77' LG 4K OLED, 8-speakers, Dolby Atmos
- Smart StarFish lighting
- Security system
- Smart doorlock
- Video doorbell
- Internet, Gigabit WIRED in EVERY room
- SwitchBot programmable blackout drapes
- Lighting, On/Off occupancy-sensing
KITCHEN
- quartz counters & island
- Professional Viking gas range
- near-new LG fridge
- Pantry
MASTER BEDROOM/BATH
- SwitchBot blackout drapes
- New TILED shower
- Two shower-heads w/ handheld
- Full dim/bright lighting
- Bidet
GARAGE
- Two 240V outlets (for EV charger & welder/compressor)
- Sturdy workbench
- Tool mount wall
OUTSIDE
- Huge RV parking
- Covered patio + gas rotisserie BBQ
- Apple trees, Fuji, Granny Smith & Honey Crisp
- Automated & minimum maintenance
Zillow last checked: 8 hours ago
Listing updated: August 13, 2025 at 03:09pm
Listed by:
eXp Realty, LLC 888-814-9613
Bought with:
Windermere Van Vleet & Assoc2
Source: Oregon Datashare,MLS#: 220205968
Facts & features
Interior
Bedrooms & bathrooms
- Bedrooms: 4
- Bathrooms: 2
Heating
- Electric, Heat Pump
Cooling
- Heat Pump
Appliances
- Included: Dishwasher, Disposal, Oven, Range, Range Hood, Refrigerator, Water Heater
Features
- Smart Lock(s), Smart Light(s), Bidet, Built-in Features, Ceiling Fan(s), Double Vanity, Granite Counters, Kitchen Island, Linen Closet, Open Floorplan, Pantry, Primary Downstairs, Shower/Tub Combo, Tile Counters, Tile Shower, Vaulted Ceiling(s), Walk-In Closet(s), Wired for Data, Wired for Sound
- Flooring: Laminate, Simulated Wood
- Windows: Double Pane Windows, Vinyl Frames
- Has fireplace: No
- Common walls with other units/homes: No Common Walls
Interior area
- Total structure area: 1,808
- Total interior livable area: 1,808 sqft
Property
Parking
- Total spaces: 2
- Parking features: Attached, Concrete, Driveway, Garage Door Opener, RV Access/Parking
- Attached garage spaces: 2
- Has uncovered spaces: Yes
Features
- Levels: One
- Stories: 1
- Patio & porch: Covered, Front Porch, Rear Porch
- Fencing: Fenced
- Has view: Yes
- View description: Mountain(s), Neighborhood, Territorial
Lot
- Size: 6,534 sqft
- Features: Drip System, Landscaped, Sprinkler Timer(s), Sprinklers In Rear
Details
- Parcel number: 11013259
- Zoning description: R-1-8
- Special conditions: Standard
Construction
Type & style
- Home type: SingleFamily
- Architectural style: Contemporary
- Property subtype: Single Family Residence
Materials
- Frame
- Foundation: Concrete Perimeter
- Roof: Composition
Condition
- New construction: No
- Year built: 2023
Details
- Builder name: Travis Synder
Utilities & green energy
- Sewer: Public Sewer
- Water: Public
Community & neighborhood
Security
- Security features: Carbon Monoxide Detector(s), Smoke Detector(s)
Location
- Region: Eagle Point
- Subdivision: Barton Terrace
Other
Other facts
- Listing terms: Cash,Conventional,FHA,VA Loan
- Road surface type: Paved
Price history
| Date | Event | Price |
|---|---|---|
| 8/8/2025 | Sold | $445,000+2.3%$246/sqft |
Source: | ||
| 7/19/2025 | Pending sale | $435,000$241/sqft |
Source: | ||
| 7/17/2025 | Listed for sale | $435,000-6.5%$241/sqft |
Source: | ||
| 6/23/2025 | Listing removed | $465,000$257/sqft |
Source: | ||
| 6/7/2025 | Listed for sale | $465,000+10.2%$257/sqft |
Source: | ||
Public tax history
| Year | Property taxes | Tax assessment |
|---|---|---|
| 2024 | $3,866 +386.1% | $274,280 +383.7% |
| 2023 | $795 | $56,700 |
Find assessor info on the county website
Neighborhood: 97524
Nearby schools
GreatSchools rating
- 5/10Eagle Rock Elementary SchoolGrades: K-5Distance: 0.4 mi
- 5/10Eagle Point Middle SchoolGrades: 6-8Distance: 0.7 mi
- 7/10Eagle Point High SchoolGrades: 9-12Distance: 0.8 mi
Schools provided by the listing agent
- Elementary: Eagle Rock Elem
- Middle: Eagle Point Middle
- High: Eagle Point High
Source: Oregon Datashare. This data may not be complete. We recommend contacting the local school district to confirm school assignments for this home.

Get pre-qualified for a loan
At Zillow Home Loans, we can pre-qualify you in as little as 5 minutes with no impact to your credit score.An equal housing lender. NMLS #10287.

