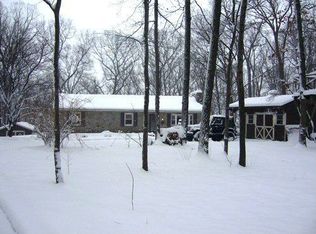Sold for $750,000
$750,000
694 Ridge Rd, Telford, PA 18969
4beds
3,678sqft
Farm, Single Family Residence
Built in 1864
4.2 Acres Lot
$764,100 Zestimate®
$204/sqft
$4,036 Estimated rent
Home value
$764,100
$718,000 - $818,000
$4,036/mo
Zestimate® history
Loading...
Owner options
Explore your selling options
What's special
Nestled on over four acres of pristine, gently rolling land with breathtaking panoramic views, this extraordinary property offers serenity and easy access to Philadelphia, New Jersey, and the Lehigh Valley. The meticulously restored historic farmhouse blends original character with modern luxury, from a cozy wood-burning fireplace room to a chef’s kitchen with custom cabinetry, quartz countertops, and top-tier stainless steel appliances. The kitchen opens to a sunlit sunroom and a vast composite deck overlooking a sparkling, fenced saltwater heated pool. The main level includes a home office with half bath and a flexible sitting room. Upstairs, a landing leads to two bedrooms, a full bath, and laundry, while the top level offers a private guest suite with sitting area, bedroom, and full bath. The primary suite features vaulted ceilings, a spa-like bathroom with soaking tub, walk-in shower, dual vanities, and a huge custom closet. Throughout, enjoy new mechanicals, a new roof, modern plumbing, and a whole-house central vacuum. Outside, a detached three-car garage and a recently improved barn with fresh siding and upgraded electrical offer endless possibilities. The backyard features a fenced pool, covered gazebo, mature trees, an orchard, and acres of flat, usable land. Move-in ready with a one-year home warranty, this estate is perfect as a primary residence, vacation getaway, or weekend escape. Propety is zoned for horses! Seller is motivated and ready to go!
Zillow last checked: 8 hours ago
Listing updated: August 29, 2025 at 10:38am
Listed by:
Lisa M. Wright 610-248-4560,
BHHS Fox & Roach Bethlehem
Bought with:
nonmember
NON MBR Office
Source: GLVR,MLS#: 752162 Originating MLS: Lehigh Valley MLS
Originating MLS: Lehigh Valley MLS
Facts & features
Interior
Bedrooms & bathrooms
- Bedrooms: 4
- Bathrooms: 4
- Full bathrooms: 3
- 1/2 bathrooms: 1
Primary bedroom
- Level: Second
- Dimensions: 18.00 x 15.00
Bedroom
- Level: Second
- Dimensions: 15.00 x 12.00
Bedroom
- Level: Second
- Dimensions: 14.00 x 14.00
Bedroom
- Level: Third
- Dimensions: 12.00 x 15.00
Primary bathroom
- Level: Second
- Dimensions: 18.00 x 19.00
Den
- Level: Lower
- Dimensions: 12.00 x 12.00
Dining room
- Level: First
- Dimensions: 17.00 x 15.00
Foyer
- Level: First
- Dimensions: 24.00 x 9.00
Other
- Level: Second
- Dimensions: 11.00 x 13.00
Other
- Level: Third
- Dimensions: 11.00 x 13.00
Half bath
- Level: First
- Dimensions: 5.00 x 5.00
Kitchen
- Level: First
- Dimensions: 18.00 x 16.00
Laundry
- Level: First
- Dimensions: 11.00 x 9.00
Living room
- Level: First
- Dimensions: 13.00 x 11.00
Other
- Description: Breakfast Nook
- Level: First
- Dimensions: 12.00 x 8.00
Other
- Description: Flex Room / Office / Guest Room
- Level: First
- Dimensions: 15.00 x 11.00
Recreation
- Level: Lower
- Dimensions: 15.00 x 15.00
Heating
- Electric, Heat Pump
Cooling
- Central Air, Ceiling Fan(s)
Appliances
- Included: Built-In Oven, Electric Oven, Electric Range, Electric Water Heater, Microwave, Refrigerator
Features
- Eat-in Kitchen, Kitchen Island
- Flooring: Carpet, Hardwood, Tile
- Basement: Exterior Entry,Full,Partial
- Has fireplace: Yes
- Fireplace features: Living Room
Interior area
- Total interior livable area: 3,678 sqft
- Finished area above ground: 3,678
- Finished area below ground: 0
Property
Parking
- Total spaces: 3
- Parking features: Driveway, Detached, Garage
- Garage spaces: 3
- Has uncovered spaces: Yes
Features
- Stories: 3
- Patio & porch: Deck, Patio
- Exterior features: Deck, Pool, Patio
- Has private pool: Yes
- Pool features: In Ground
- Has view: Yes
- View description: Panoramic
Lot
- Size: 4.20 Acres
- Residential vegetation: Fruit Trees
Details
- Additional structures: Barn(s)
- Parcel number: 440001435006
- Zoning: R90
- Special conditions: None
Construction
Type & style
- Home type: SingleFamily
- Architectural style: Colonial,Farmhouse,Historic/Antique
- Property subtype: Farm, Single Family Residence
Materials
- Stone
- Roof: Asphalt,Fiberglass
Condition
- Year built: 1864
Utilities & green energy
- Sewer: Septic Tank
- Water: Well
Community & neighborhood
Location
- Region: Telford
- Subdivision: Not in Development
Other
Other facts
- Listing terms: Cash,Conventional,FHA
- Ownership type: Fee Simple
Price history
| Date | Event | Price |
|---|---|---|
| 8/26/2025 | Sold | $750,000$204/sqft |
Source: | ||
| 7/28/2025 | Pending sale | $750,000$204/sqft |
Source: | ||
| 7/18/2025 | Listed for sale | $750,000$204/sqft |
Source: | ||
| 7/2/2025 | Pending sale | $750,000$204/sqft |
Source: | ||
| 6/17/2025 | Price change | $750,000-6%$204/sqft |
Source: | ||
Public tax history
| Year | Property taxes | Tax assessment |
|---|---|---|
| 2025 | $9,195 +5.9% | $224,040 |
| 2024 | $8,683 | $224,040 |
| 2023 | $8,683 +6.8% | $224,040 |
Find assessor info on the county website
Neighborhood: 18969
Nearby schools
GreatSchools rating
- 7/10Vernfield El SchoolGrades: K-5Distance: 1.3 mi
- 5/10Indian Crest Middle SchoolGrades: 6-8Distance: 4.5 mi
- 8/10Souderton Area Senior High SchoolGrades: 9-12Distance: 4.3 mi
Schools provided by the listing agent
- High: Souderton Area
Source: GLVR. This data may not be complete. We recommend contacting the local school district to confirm school assignments for this home.
Get a cash offer in 3 minutes
Find out how much your home could sell for in as little as 3 minutes with a no-obligation cash offer.
Estimated market value$764,100
Get a cash offer in 3 minutes
Find out how much your home could sell for in as little as 3 minutes with a no-obligation cash offer.
Estimated market value
$764,100
