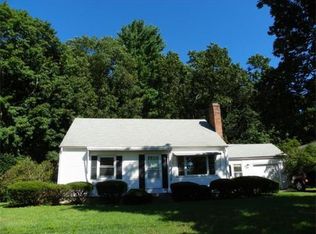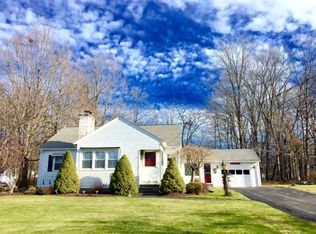Sold for $650,000 on 08/12/25
$650,000
694 Rogers Ave, West Springfield, MA 01089
4beds
3,105sqft
Single Family Residence
Built in 1954
0.48 Acres Lot
$659,400 Zestimate®
$209/sqft
$3,157 Estimated rent
Home value
$659,400
$600,000 - $725,000
$3,157/mo
Zestimate® history
Loading...
Owner options
Explore your selling options
What's special
What a $$DEAL$$, 2 houses for the price of 1! Lovingly maintained unique home in quiet neighborhood with one-level in law apt ideal for multi-generational living. In the main home, you will find a large kitchen that opens up into a spacious 4 season room with panoramic views of the beautifully landscaped tranquil yard. The 1st FL also has a formal dining room, living room and half bathroom. A main bedroom with a full bath complete the 1st FL. On the 2nd FL, there are 2 over-sized bedrooms w/plenty of closet space and a full bathroom. The attached one-level in law apt is private and fully equipped. It has an open floor plan cathedral ceiling kitchen, dining room, and living room with french doors connecting it to the main house. The in law apt has an enormous bedroom, a walk in closet, a handicap accessible full bathroom, and 1st FL laundry facilities. There is a separate entrance and full basement. Quick close possible and move in ready! First showing at Open House SAT APR 19TH 11-1PM.
Zillow last checked: 8 hours ago
Listing updated: August 14, 2025 at 09:31am
Listed by:
Ting Phay 774-334-0637,
Red Door Realty 888-255-8575
Bought with:
Christine Katzer
Kelley & Katzer Real Estate, LLC
Source: MLS PIN,MLS#: 73360766
Facts & features
Interior
Bedrooms & bathrooms
- Bedrooms: 4
- Bathrooms: 4
- Full bathrooms: 3
- 1/2 bathrooms: 1
Primary bedroom
- Features: Bathroom - Full, Walk-In Closet(s), Flooring - Hardwood, Window(s) - Picture, Cable Hookup, High Speed Internet Hookup, Lighting - Overhead
- Level: First
Bedroom 2
- Features: Closet, Flooring - Hardwood, Window(s) - Picture, High Speed Internet Hookup, Lighting - Overhead
- Level: Second
Bedroom 3
- Features: Closet, Flooring - Hardwood, Window(s) - Picture, High Speed Internet Hookup, Lighting - Overhead
- Level: Second
Primary bathroom
- Features: Yes
Bathroom 1
- Features: Bathroom - Half, Flooring - Stone/Ceramic Tile, Pedestal Sink
- Level: First
Bathroom 2
- Features: Bathroom - Full, Bathroom - Tiled With Shower Stall, Bathroom - Tiled With Tub, Closet - Linen, Flooring - Stone/Ceramic Tile, Jacuzzi / Whirlpool Soaking Tub
- Level: First
Bathroom 3
- Features: Bathroom - Full, Bathroom - Tiled With Tub & Shower, Flooring - Stone/Ceramic Tile
- Level: Second
Dining room
- Features: French Doors, Chair Rail, Lighting - Pendant
- Level: First
Family room
- Features: Flooring - Stone/Ceramic Tile, Cable Hookup, Recessed Lighting, Slider, Lighting - Overhead
- Level: First
Kitchen
- Features: Flooring - Hardwood, Flooring - Stone/Ceramic Tile, Window(s) - Picture, Dining Area, Breakfast Bar / Nook, Cable Hookup, Stainless Steel Appliances, Gas Stove, Lighting - Overhead
- Level: Main,First
Living room
- Features: Flooring - Hardwood, Window(s) - Picture, Cable Hookup
- Level: First
Heating
- Forced Air, Natural Gas
Cooling
- Central Air
Appliances
- Laundry: Dryer Hookup - Gas, Washer Hookup, Gas Dryer Hookup, Sink, In Basement
Features
- Cathedral Ceiling(s), Ceiling Fan(s), Dining Area, Lighting - Overhead, Countertops - Stone/Granite/Solid, Bathroom - Full, Bathroom - Tiled With Shower Stall, Closet - Linen, Walk-In Closet(s), Living/Dining Rm Combo, Kitchen, Bathroom, Bedroom, Internet Available - Unknown
- Flooring: Tile, Hardwood, Flooring - Hardwood, Flooring - Stone/Ceramic Tile
- Doors: French Doors
- Windows: Picture, Screens
- Basement: Full,Partially Finished,Interior Entry,Bulkhead,Concrete
- Number of fireplaces: 1
- Fireplace features: Family Room, Living Room
Interior area
- Total structure area: 3,105
- Total interior livable area: 3,105 sqft
- Finished area above ground: 3,105
Property
Parking
- Total spaces: 8
- Parking features: Attached, Garage Door Opener, Paved Drive, Off Street, Paved
- Attached garage spaces: 2
- Uncovered spaces: 6
Accessibility
- Accessibility features: Handicap Accessible
Features
- Patio & porch: Deck, Deck - Wood, Patio
- Exterior features: Balcony / Deck, Deck, Deck - Wood, Patio, Pool - Above Ground, Rain Gutters, Storage, Decorative Lighting, Screens, Gazebo, Guest House
- Has private pool: Yes
- Pool features: Above Ground
Lot
- Size: 0.48 Acres
- Features: Wooded, Cleared, Level
Details
- Additional structures: Gazebo, Guest House
- Parcel number: M:00452 B:23250 L:000L2,2662410
- Zoning: RA1
Construction
Type & style
- Home type: SingleFamily
- Architectural style: Cape
- Property subtype: Single Family Residence
Materials
- Frame
- Foundation: Concrete Perimeter
- Roof: Shingle
Condition
- Year built: 1954
Utilities & green energy
- Sewer: Public Sewer
- Water: Public
- Utilities for property: for Gas Range, for Gas Oven, for Gas Dryer, Washer Hookup
Community & neighborhood
Community
- Community features: Public Transportation, Shopping, Tennis Court(s), Park, Walk/Jog Trails, Medical Facility, Bike Path, Highway Access, House of Worship, Public School, Sidewalks
Location
- Region: West Springfield
Other
Other facts
- Road surface type: Paved
Price history
| Date | Event | Price |
|---|---|---|
| 8/12/2025 | Sold | $650,000-4.3%$209/sqft |
Source: MLS PIN #73360766 | ||
| 6/23/2025 | Contingent | $679,000$219/sqft |
Source: MLS PIN #73360766 | ||
| 4/17/2025 | Listed for sale | $679,000+5558.3%$219/sqft |
Source: MLS PIN #73360766 | ||
| 2/13/1997 | Sold | $12,000-91.1%$4/sqft |
Source: Public Record | ||
| 3/11/1994 | Sold | $135,000+8%$43/sqft |
Source: Public Record | ||
Public tax history
| Year | Property taxes | Tax assessment |
|---|---|---|
| 2025 | $5,759 -0.1% | $387,300 -0.5% |
| 2024 | $5,767 +6.5% | $389,400 +11.8% |
| 2023 | $5,414 +9.6% | $348,400 +11.1% |
Find assessor info on the county website
Neighborhood: 01089
Nearby schools
GreatSchools rating
- 7/10John R Fausey Elementary SchoolGrades: 1-5Distance: 0.9 mi
- 4/10West Springfield Middle SchoolGrades: 6-8Distance: 1 mi
- 5/10West Springfield High SchoolGrades: 9-12Distance: 1.4 mi
Schools provided by the listing agent
- Elementary: Fausey
- Middle: Ws Middle
- High: Ws High
Source: MLS PIN. This data may not be complete. We recommend contacting the local school district to confirm school assignments for this home.

Get pre-qualified for a loan
At Zillow Home Loans, we can pre-qualify you in as little as 5 minutes with no impact to your credit score.An equal housing lender. NMLS #10287.
Sell for more on Zillow
Get a free Zillow Showcase℠ listing and you could sell for .
$659,400
2% more+ $13,188
With Zillow Showcase(estimated)
$672,588
