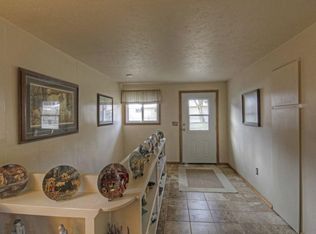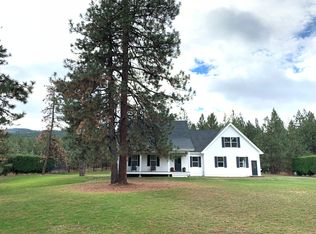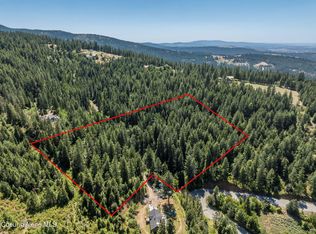Closed
Price Unknown
694 S Signal Point Rd, Post Falls, ID 83854
5beds
4baths
3,512sqft
Single Family Residence
Built in 1983
10.39 Acres Lot
$1,095,700 Zestimate®
$--/sqft
$3,904 Estimated rent
Home value
$1,095,700
$1.01M - $1.19M
$3,904/mo
Zestimate® history
Loading...
Owner options
Explore your selling options
What's special
Discover a serene escape just minutes from town on 10.39 acres of stunning Idaho landscape, boasting sweeping city-light and park views. This 5‑bedroom, 3.5‑bathroom home (3,512 sq ft) offers a thoughtfully designed open floor plan with radiant light from skylights and newly updated light wood floors. Enjoy seamless indoor-outdoor living through decks and pergolas, cozy evening evenings by the wood or gas fireplace or downstairs wood pellet stove, and a convenient layout including a main-level master, laundry, and handicap-accessible lift in the attached 3‑car garage. The property also features an ADU off the shop with its own entrance with its own septic tank for the massive 40×60 insulated shop with wood stove, RV door, and workspace—all on a 3.25-acre parcel, with an adjacent 7.14 acres included. Outdoor enthusiasts will appreciate being just moments away from top local trails and the Spokane River, as well as access to the North Idaho Centennial Trail surrounded by endless adventure opportunities for hiking, biking, fishing, and more. This property delivers a rare blend of privacy, luxury, and outdoor living, making it an exceptional opportunity for those seeking acreage close to town with elevated comfort and endless potential. Don't miss your chance to truly live the North Idaho Dream Life!
Zillow last checked: 8 hours ago
Listing updated: July 31, 2025 at 11:12am
Listed by:
Julie Gravatt Leonard 208-651-4258,
Silvercreek Realty Group, LLC,
Kelly Upchurch 208-215-4287,
Silvercreek Realty Group, LLC
Bought with:
Julie Gravatt Leonard, SP51122
Silvercreek Realty Group, LLC
Source: Coeur d'Alene MLS,MLS#: 25-6369
Facts & features
Interior
Bedrooms & bathrooms
- Bedrooms: 5
- Bathrooms: 4
- Main level bathrooms: 3
- Main level bedrooms: 3
Heating
- Cadet, Wood Stove, Electric, Propane, Wood, Forced Air, Gas Stove, Fireplace(s), Pellet Stove
Appliances
- Included: Electric Water Heater, Refrigerator, Range/Oven Combo - Gas/Elec, Microwave, Disposal, Dishwasher
- Laundry: Electric Dryer Hookup, Washer Hookup
Features
- Fireplace, High Speed Internet
- Flooring: Wood, Tile, Carpet
- Windows: Skylight(s)
- Basement: Finished
- Has fireplace: Yes
- Fireplace features: Wood Burning Stove, Gas Stove, Pellet Stove
- Common walls with other units/homes: No Common Walls
Interior area
- Total structure area: 3,512
- Total interior livable area: 3,512 sqft
Property
Parking
- Parking features: Paved, RV Parking - Covered, RV Parking - Open
- Has attached garage: Yes
Accessibility
- Accessibility features: Exterior Handicap Access
Features
- Patio & porch: Covered Deck, Covered Porch, Deck, Porch
- Exterior features: Garden, Rain Gutters, See Remarks
- Has spa: Yes
- Spa features: Spa/Hot Tub
- Fencing: Partial
- Has view: Yes
- View description: Mountain(s)
Lot
- Size: 10.39 Acres
- Features: Irregular Lot, Level, Open Lot, Sloped, Wooded, Landscaped, Sprinklers In Rear, Sprinklers In Front
- Residential vegetation: Fruit Trees
Details
- Additional structures: Workshop, Pergola
- Additional parcels included: 140089
- Parcel number: 50N05W095750
- Zoning: County-AGSUB
Construction
Type & style
- Home type: SingleFamily
- Property subtype: Single Family Residence
Materials
- Lap Siding, Brick, Frame
- Foundation: Concrete Perimeter
- Roof: Composition
Condition
- Year built: 1983
Utilities & green energy
- Sewer: Septic Tank
- Water: Well
Community & neighborhood
Security
- Security features: Security System
Location
- Region: Post Falls
- Subdivision: N/A
Other
Other facts
- Road surface type: Paved
Price history
| Date | Event | Price |
|---|---|---|
| 7/31/2025 | Sold | -- |
Source: | ||
| 7/17/2025 | Pending sale | $1,200,000$342/sqft |
Source: | ||
| 6/19/2025 | Listed for sale | $1,200,000$342/sqft |
Source: | ||
Public tax history
| Year | Property taxes | Tax assessment |
|---|---|---|
| 2025 | -- | $538,549 -14.2% |
| 2024 | $2,196 +9.2% | $627,569 -5.6% |
| 2023 | $2,011 -23.5% | $664,819 +3.3% |
Find assessor info on the county website
Neighborhood: 83854
Nearby schools
GreatSchools rating
- 2/10Seltice Elementary SchoolGrades: PK-5Distance: 2.1 mi
- 5/10River City Middle SchoolGrades: 6-8Distance: 2.5 mi
- 2/10New Vision Alternative SchoolGrades: 9-12Distance: 2.1 mi


