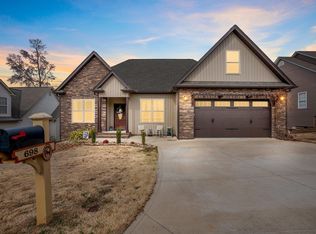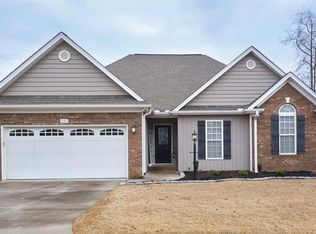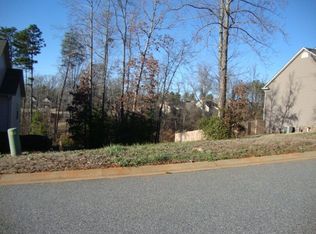Beautiful home in desirable Belmont Subdivision in Boiling Springs. Easy access to I-85 and I-26. This home has a split floor plan including 3 bedrooms and 2 full bathrooms. The master suite has a walk-in closet, double vanities, master bath with separate shower. This home includes upgrades such as recessed lighting, solid surface countertops, raised height cabinetry with under lighting, and laundry room. The open living area includes beautiful hardwood floors as you walk into the foyer, lots of natural lighting, spacious great room with stone fireplace, open kitchen and eat-in dining area. This home is equipped with a natural gas fireplace, hot water heater and heating system. Electric range and central air conditioning. The outdoor living space is great for entertaining with half of the deck covered and half uncovered for grilling, fenced in back yard and private wooded area behind the lot. This home also has a walk-in crawl space with a large 12'x12' concrete pad and double door which makes a great work shop/storage space for lawn tools. The Belmont Subdivision has great amenities with low HOA fees including street lights, swimming pool and pool house. THIS IS HOME!!!
This property is off market, which means it's not currently listed for sale or rent on Zillow. This may be different from what's available on other websites or public sources.


