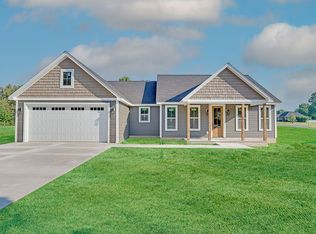Sold for $350,000
$350,000
694 Wiswell Rd, Murray, KY 42071
3beds
1,856sqft
Single Family Residence
Built in 2024
0.46 Acres Lot
$355,000 Zestimate®
$189/sqft
$2,018 Estimated rent
Home value
$355,000
Estimated sales range
Not available
$2,018/mo
Zestimate® history
Loading...
Owner options
Explore your selling options
What's special
3 Bedrooms, 2 Bathrooms And A Bonus Room All In This New Construction Home! As You Enter The Front Door, The Inviting Entry Way Leads To The Living Room With Vaulted Ceilings And Large Windows Overlooking The Back Yard. The Kitchen, 8 Ft Island And Dining Room Flow Well From The Living Room With Access To The Garage And Laundry/utility Room. The Bedroom Of The Primary Suite Faces The Backyard, And The Large Bathroom Has A Freestanding Tub, Double Vanity, Separate Shower And Large Walk-in Closet. The Remaining Two Bedrooms And Bathroom Are Just Off The Entry Way With The Bonus Room Across The Hall. Come Open The Door To 694 Wiswell Drive Where Modern And Curated Details Are Met With A Blank Space Ready For You To Make Your Own. See Mls #131077 With Additional Lot 132.
Zillow last checked: 8 hours ago
Listing updated: May 05, 2025 at 07:26pm
Listed by:
Lily Miller 270-293-4094,
SBG Real Property Professionals
Bought with:
Cecil Wolberton, Jr., 244568
Re/Max Real Estate Associates Murray
Source: WKRMLS,MLS#: 130505Originating MLS: Murray/Calloway
Facts & features
Interior
Bedrooms & bathrooms
- Bedrooms: 3
- Bathrooms: 2
- Full bathrooms: 2
Bathroom
- Features: Double Vanity, Separate Shower, Walk-In Closet(s), Soaking Tub, Tub Shower
Dining room
- Features: Living/Dining
Kitchen
- Features: Breakfast Area, Kitchen/Dining Room
Heating
- Natural Gas
Cooling
- Central Air
Appliances
- Included: Dishwasher, Disposal, Microwave, Refrigerator, Stove, Electric Water Heater
- Laundry: Utility Room, Washer/Dryer Hookup
Features
- Ceiling Fan(s), Closet Light(s), Tray/Vaulted Ceiling, Walk-In Closet(s), High Ceilings
- Windows: Vinyl Frame
- Has basement: No
- Attic: Pull Down Stairs
- Has fireplace: No
Interior area
- Total structure area: 1,856
- Total interior livable area: 1,856 sqft
- Finished area below ground: 0
Property
Parking
- Total spaces: 2
- Parking features: Attached, Garage Door Opener, Concrete Drive
- Attached garage spaces: 2
- Has uncovered spaces: Yes
Features
- Levels: One
- Stories: 1
- Patio & porch: Covered Porch
Lot
- Size: 0.46 Acres
- Features: In City Limits
Construction
Type & style
- Home type: SingleFamily
- Property subtype: Single Family Residence
Materials
- Frame, Board/Batten, Vinyl Siding, Dry Wall
- Foundation: Brick/Mortar, Slab
- Roof: Dimensional Shingle
Condition
- New Construction
- New construction: Yes
- Year built: 2024
Utilities & green energy
- Electric: Circuit Breakers, Murray Electric
- Gas: Murray Natl Gas
- Sewer: Public Sewer
- Water: Public, Murray Municipal
- Utilities for property: Garbage - Public, Natural Gas Available
Community & neighborhood
Security
- Security features: Smoke Detector(s)
Location
- Region: Murray
- Subdivision: Garden Hgt
Other
Other facts
- Road surface type: Paved
Price history
| Date | Event | Price |
|---|---|---|
| 5/5/2025 | Sold | $350,000-9.1%$189/sqft |
Source: WKRMLS #130505 Report a problem | ||
| 3/26/2025 | Price change | $385,000+10%$207/sqft |
Source: WKRMLS #131077 Report a problem | ||
| 2/28/2025 | Price change | $350,000-2.8%$189/sqft |
Source: WKRMLS #130505 Report a problem | ||
| 2/13/2025 | Listed for sale | $360,000$194/sqft |
Source: WKRMLS #130505 Report a problem | ||
Public tax history
Tax history is unavailable.
Neighborhood: 42071
Nearby schools
GreatSchools rating
- 8/10Southwest Calloway Elementary SchoolGrades: K-5Distance: 2.7 mi
- 7/10Calloway County Middle SchoolGrades: 6-8Distance: 2.3 mi
- 8/10Calloway County High SchoolGrades: 9-12Distance: 2.3 mi
Get pre-qualified for a loan
At Zillow Home Loans, we can pre-qualify you in as little as 5 minutes with no impact to your credit score.An equal housing lender. NMLS #10287.
