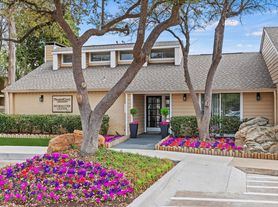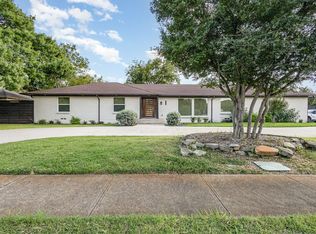SIEZE the opportunity to make this Mid-Century Modern Dallas charm yours! This 3 bedroom, 2.1 bath townhome was Designer appointed by, Cleo Spears, showcasing authenticity and high end finishes. Step into rich wood floors, and a warm family room with a floor to ceiling brick fireplace, custom built in cabinetry, and views to the courtyard. Follow over into the kitchen, which offers LED lighting, ss Bosch appliances, Jenn-air wine cooler, electric cooktop, custom backsplash, and so much more! The Primary provides a cozy sitting area, walk in closet, and En-Suite with a separate shower. Live the entertainers dream with the grande entertainment room, paired with an abundance of hidden storage. Oversized rear entry garage! Community clubhouse, two saunas, pool, fitness, tennis, and so much more!
At least one year, no pets allowed. Tenant pays for all utilities.
Townhouse for rent
Accepts Zillow applications
$2,800/mo
6940 Clearhaven Dr, Dallas, TX 75248
3beds
2,557sqft
Price may not include required fees and charges.
Townhouse
Available now
No pets
Central air
Hookups laundry
Attached garage parking
-- Heating
What's special
Hidden storageRich wood floorsCustom built in cabinetrySs bosch appliancesJenn-air wine coolerCozy sitting areaWalk in closet
- 1 day |
- -- |
- -- |
Travel times
Facts & features
Interior
Bedrooms & bathrooms
- Bedrooms: 3
- Bathrooms: 3
- Full bathrooms: 2
- 1/2 bathrooms: 1
Cooling
- Central Air
Appliances
- Included: Dishwasher, Microwave, Oven, WD Hookup
- Laundry: Hookups
Features
- WD Hookup, Walk In Closet
- Flooring: Carpet, Hardwood, Tile
Interior area
- Total interior livable area: 2,557 sqft
Property
Parking
- Parking features: Attached
- Has attached garage: Yes
- Details: Contact manager
Features
- Exterior features: No Utilities included in rent, Walk In Closet
Details
- Parcel number: 00000797714700000
Construction
Type & style
- Home type: Townhouse
- Property subtype: Townhouse
Building
Management
- Pets allowed: No
Community & HOA
Location
- Region: Dallas
Financial & listing details
- Lease term: 1 Year
Price history
| Date | Event | Price |
|---|---|---|
| 11/6/2025 | Listed for rent | $2,800+13.1%$1/sqft |
Source: Zillow Rentals | ||
| 10/10/2025 | Listing removed | $530,000$207/sqft |
Source: NTREIS #20774109 | ||
| 6/25/2025 | Price change | $530,000-3.6%$207/sqft |
Source: NTREIS #20774109 | ||
| 2/26/2025 | Price change | $550,000-6.5%$215/sqft |
Source: NTREIS #20774109 | ||
| 11/21/2024 | Listed for sale | $588,110+41.7%$230/sqft |
Source: NTREIS #20774109 | ||

