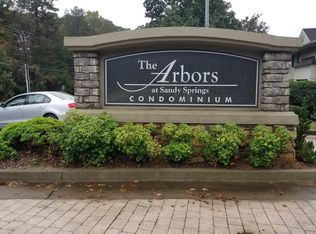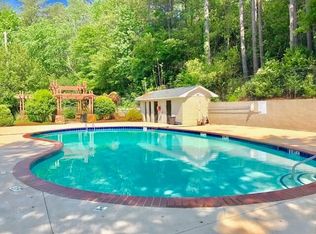Owner/agent. 20B not 20A..Relax on your private oasis/patio overlooking the courtyard and sip your morning coffee. Marta/public transit half a block away with easy access to the subway direct to the airport. Absolutely beautiful 2 story condo (no one above or below!) in The Arbors at Sandy Springs Condominiums. Large grounds to walk around on and sooo much greenspace filled with mature Oak trees, Magnolias, huge pines and more. This 2 bedroom, 1.5 bathroom condo is minutes away from I-285 & 400. The eat-in kitchen features a high top bar, granite countertops, and a great view of the courtyard. Remote Drip irrigation system will keep the gorgeous plants on the patio watered with the push of a button on your phone! Water/trash/sewer included in HOA due. The complex is professionally landscaped with stunning shared courtyards for strolling and a charming private back patio to enjoy as well. Many updates including new water heater, Nest thermostat, and meticulously well kept...this is not one to pass up on! New roof installed on the building in December. This community is the BEST around with great HOA that includes a swimming pool, gazebo, dog park, lots of parking, and a gate. Better yet, this unit isn't near the road! Close to tons of food options, Perimeter mall, the Battery/Truist Park, and walkable to Abernathy Greenway Park! This is in the center of it all. Call (404) 635-6863 or email davidmilesmark2@gmail.com No listing agent solicitations.
This property is off market, which means it's not currently listed for sale or rent on Zillow. This may be different from what's available on other websites or public sources.

