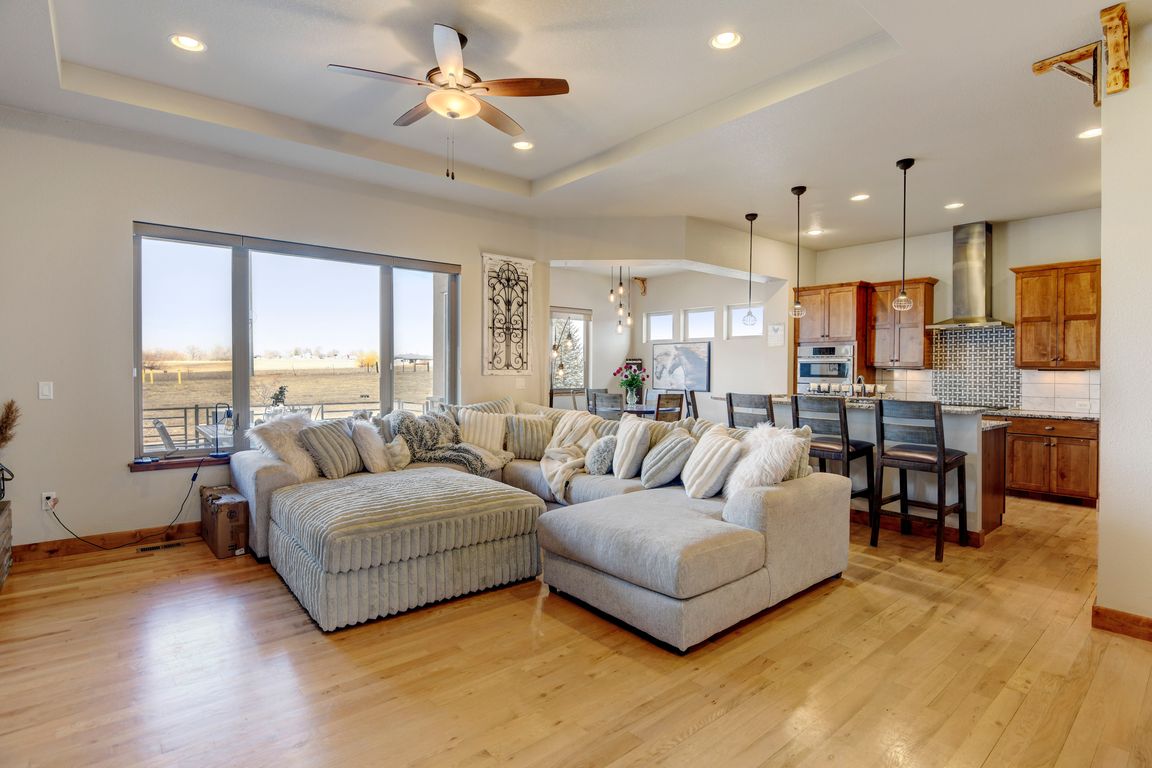
For sale
$725,000
4beds
3,888sqft
6940 Summerwind Ct, Timnath, CO 80547
4beds
3,888sqft
Residential-detached, residential
Built in 2015
3,701 sqft
2 Attached garage spaces
$186 price/sqft
$250 monthly HOA fee
What's special
Designer finishesSophisticated full barCorner lotYear-round enjoymentCustom trimExpansive open spaceAlderwood doors
Welcome Home! 6940 Summerwind Court is an exceptional residence nestled in the prestigious Wildwing community. This 4 bedroom, 3 bathroom home is 3,888sf with a 2 car garage. Perfectly situated on a coveted corner lot backing to expansive open space. This exquisite home offers a rare blend of luxury, privacy, and ...
- 274 days |
- 277 |
- 5 |
Source: IRES,MLS#: 1027426
Travel times
Kitchen
Living Room
Primary Bedroom
Zillow last checked: 8 hours ago
Listing updated: October 23, 2025 at 10:37am
Listed by:
Kamara Shanks 970-535-2000,
Elevations Real Estate, LLC
Source: IRES,MLS#: 1027426
Facts & features
Interior
Bedrooms & bathrooms
- Bedrooms: 4
- Bathrooms: 3
- Full bathrooms: 3
- Main level bedrooms: 2
Primary bedroom
- Area: 285
- Dimensions: 15 x 19
Bedroom 2
- Area: 210
- Dimensions: 15 x 14
Bedroom 3
- Area: 256
- Dimensions: 16 x 16
Bedroom 4
- Area: 224
- Dimensions: 14 x 16
Dining room
- Area: 169
- Dimensions: 13 x 13
Kitchen
- Area: 208
- Dimensions: 16 x 13
Living room
- Area: 323
- Dimensions: 19 x 17
Heating
- Forced Air
Cooling
- Central Air
Appliances
- Included: Electric Range/Oven, Dishwasher, Refrigerator, Bar Fridge, Washer, Dryer, Microwave, Disposal
- Laundry: Sink, Main Level
Features
- Study Area, High Speed Internet, Eat-in Kitchen, Open Floorplan, Pantry, Stain/Natural Trim, Walk-In Closet(s), Wet Bar, Kitchen Island, Open Floor Plan, Walk-in Closet, Media Room
- Flooring: Tile, Carpet
- Doors: French Doors
- Windows: Window Coverings
- Basement: Full,Partially Finished
- Has fireplace: Yes
- Fireplace features: Gas, Living Room
Interior area
- Total structure area: 3,888
- Total interior livable area: 3,888 sqft
- Finished area above ground: 1,944
- Finished area below ground: 1,944
Video & virtual tour
Property
Parking
- Total spaces: 2
- Parking features: Garage Door Opener
- Attached garage spaces: 2
- Details: Garage Type: Attached
Features
- Stories: 1
- Patio & porch: Deck
- Exterior features: Lighting
- Has view: Yes
- View description: Hills, Plains View
Lot
- Size: 3,701 Square Feet
- Features: Curbs, Gutters, Sidewalks, Fire Hydrant within 500 Feet, Lawn Sprinkler System, Cul-De-Sac, Corner Lot, Abuts Private Open Space
Details
- Parcel number: R1653020
- Zoning: SFR
- Special conditions: Private Owner
Construction
Type & style
- Home type: SingleFamily
- Architectural style: Contemporary/Modern,Ranch
- Property subtype: Residential-Detached, Residential
Materials
- Wood/Frame, Stone, Stucco
- Roof: Composition
Condition
- Not New, Previously Owned
- New construction: No
- Year built: 2015
Utilities & green energy
- Electric: Electric, Xcel Energy
- Gas: Natural Gas, Xcel Energy
- Sewer: District Sewer
- Water: District Water, North Weld Water
- Utilities for property: Natural Gas Available, Electricity Available, Trash: Republic
Community & HOA
Community
- Features: Tennis Court(s), Pool, Playground, Park, Hiking/Biking Trails
- Subdivision: Wildwing
HOA
- Has HOA: Yes
- Services included: Common Amenities, Trash, Snow Removal, Maintenance Grounds, Management
- HOA fee: $225 monthly
- Second HOA fee: $300 annually
Location
- Region: Timnath
Financial & listing details
- Price per square foot: $186/sqft
- Tax assessed value: $860,700
- Annual tax amount: $8,952
- Date on market: 3/1/2025
- Cumulative days on market: 275 days
- Listing terms: Cash,Conventional,VA Loan
- Exclusions: Sellers Personal Property, Tv In Primary Bedroom
- Electric utility on property: Yes
- Road surface type: Paved