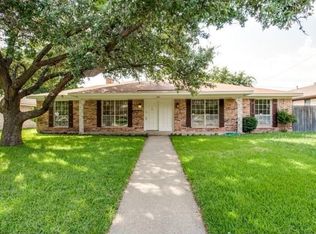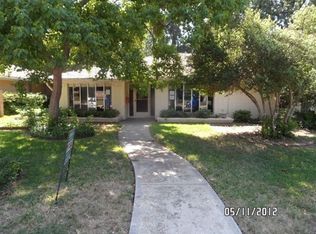Sold
Price Unknown
6941 Hunnicut Rd, Dallas, TX 75227
4beds
2,004sqft
Single Family Residence
Built in 1972
8,276.4 Square Feet Lot
$327,100 Zestimate®
$--/sqft
$2,629 Estimated rent
Home value
$327,100
$304,000 - $350,000
$2,629/mo
Zestimate® history
Loading...
Owner options
Explore your selling options
What's special
Welcome to this delightful ranch-style home nestled in a well-established neighborhood in Dallas. Boasting timeless appeal and an inviting atmosphere, this home offers an excellent opportunity for you to create a personalized living space that reflects your unique taste and style. As you step inside, your attention is immediately drawn to the stunning focal point of the living area—a beautifully painted white brick fireplace. This classic feature adds a touch of warmth and character to the space, providing the perfect backdrop. The kitchen features granite countertops, classic subway tile, and SS appliances. This property has been thoughtfully priced to allow the new owner the opportunity to infuse their personal touch. Whether it's updating the flooring, adding modern fixtures, or incorporating your preferred color palette, this home provides the canvas for your imagination to run wild. It presents a wonderful chance to transform the space into your very own vision.
Zillow last checked: 8 hours ago
Listing updated: June 19, 2025 at 05:45pm
Listed by:
Lucy Knox 0552969 682-227-9985,
Keller Williams Lonestar DFW 817-795-2500
Bought with:
Kyle Towb
Standard Real Estate
Source: NTREIS,MLS#: 20327528
Facts & features
Interior
Bedrooms & bathrooms
- Bedrooms: 4
- Bathrooms: 2
- Full bathrooms: 2
Bedroom
- Level: First
- Dimensions: 11 x 10
Bedroom
- Level: First
- Dimensions: 11 x 15
Bedroom
- Level: First
- Dimensions: 15 x 13
Primary bathroom
- Level: First
- Dimensions: 14 x 11
Dining room
- Level: First
- Dimensions: 15 x 17
Kitchen
- Level: First
- Dimensions: 20 x 8
Living room
- Level: First
- Dimensions: 16 x 11
Heating
- Central, Electric, Fireplace(s)
Cooling
- Central Air, Electric
Appliances
- Included: Dishwasher, Electric Cooktop, Electric Oven, Microwave, Refrigerator
Features
- Built-in Features, Decorative/Designer Lighting Fixtures, Granite Counters
- Flooring: Carpet, Ceramic Tile, Laminate
- Windows: Window Coverings
- Has basement: No
- Number of fireplaces: 1
- Fireplace features: Living Room, Masonry
Interior area
- Total interior livable area: 2,004 sqft
Property
Parking
- Total spaces: 2
- Parking features: Door-Single, Garage, Garage Door Opener, Garage Faces Rear
- Attached garage spaces: 2
Features
- Levels: One
- Stories: 1
- Pool features: None
Lot
- Size: 8,276 sqft
Details
- Parcel number: 00000517438600000
Construction
Type & style
- Home type: SingleFamily
- Architectural style: Ranch,Detached
- Property subtype: Single Family Residence
Materials
- Brick, Concrete
- Foundation: Concrete Perimeter, Slab
- Roof: Composition,Shingle
Condition
- Year built: 1972
Utilities & green energy
- Sewer: Public Sewer
- Water: Public
- Utilities for property: Electricity Connected, Sewer Available, Water Available
Community & neighborhood
Location
- Region: Dallas
- Subdivision: Buckner Terrace 1st Instl 8th Sec
Other
Other facts
- Listing terms: Cash,Conventional
Price history
| Date | Event | Price |
|---|---|---|
| 2/28/2024 | Sold | -- |
Source: NTREIS #20327528 Report a problem | ||
| 1/12/2024 | Pending sale | $325,000$162/sqft |
Source: NTREIS #20327528 Report a problem | ||
| 1/5/2024 | Contingent | $325,000$162/sqft |
Source: NTREIS #20327528 Report a problem | ||
| 12/15/2023 | Listed for sale | $325,000$162/sqft |
Source: NTREIS #20327528 Report a problem | ||
| 12/1/2023 | Contingent | $325,000$162/sqft |
Source: NTREIS #20327528 Report a problem | ||
Public tax history
| Year | Property taxes | Tax assessment |
|---|---|---|
| 2025 | $7,274 -0.4% | $326,680 |
| 2024 | $7,301 +16.2% | $326,680 +19.3% |
| 2023 | $6,282 -8.6% | $273,730 |
Find assessor info on the county website
Neighborhood: Buckner Terrace
Nearby schools
GreatSchools rating
- 5/10Urban Park Elementary SchoolGrades: PK-5Distance: 1.1 mi
- 3/10Ann Richards Middle SchoolGrades: 6-8Distance: 3.1 mi
- 3/10Skyline High SchoolGrades: 9-12Distance: 1.5 mi
Schools provided by the listing agent
- Elementary: Rowe
- Middle: H.W. Lang
- High: Hillcrest
- District: Dallas ISD
Source: NTREIS. This data may not be complete. We recommend contacting the local school district to confirm school assignments for this home.
Get a cash offer in 3 minutes
Find out how much your home could sell for in as little as 3 minutes with a no-obligation cash offer.
Estimated market value$327,100
Get a cash offer in 3 minutes
Find out how much your home could sell for in as little as 3 minutes with a no-obligation cash offer.
Estimated market value
$327,100

