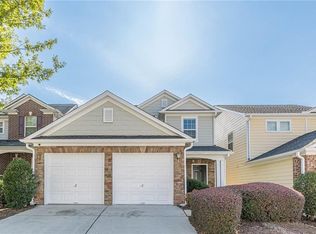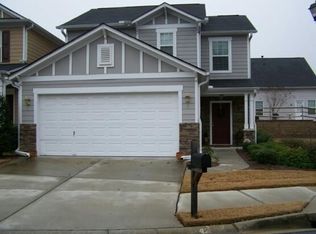This 2-story move in ready, 3 bedroom 2.5 bathroom home is tucked away in a gated community with neighborhood security and a community clubhouse. The Master suite features a walk-in closet, separate shower/ garden tub, and double vanity. The home features a shared living and dining space with a fireplace. Located within a few miles of I-20, Stonecrest Mall, dining, and other hot spots. This home is a MUST SEE and wonât last on the market long! Perfect for the First Time Homebuyer!
This property is off market, which means it's not currently listed for sale or rent on Zillow. This may be different from what's available on other websites or public sources.

