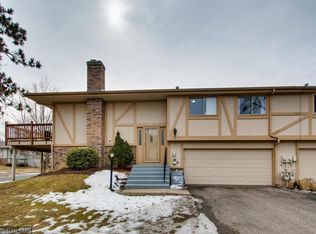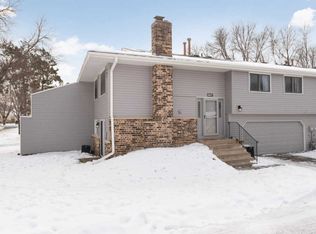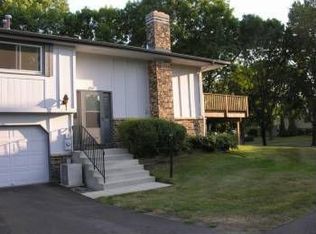Closed
$235,000
6943 Ives Ln N, Maple Grove, MN 55369
2beds
1,302sqft
Two Unit
Built in 1976
-- sqft lot
$232,700 Zestimate®
$180/sqft
$1,758 Estimated rent
Home value
$232,700
$214,000 - $251,000
$1,758/mo
Zestimate® history
Loading...
Owner options
Explore your selling options
What's special
Welcome to this modern and inviting home with updates throughout! Move in ready! Located in the Heart of Maple Grove. Situated on a desirable corner lot providing outdoor living as its finest! Includes easy access to Highway 694. This townhome combines comfort, style and an unbeatable location. The lower level can be easily converted to a 2 family room or 3rd bedroom and full bathroom. Schedule a showing today!
Zillow last checked: 8 hours ago
Listing updated: June 25, 2025 at 10:03am
Listed by:
James Wm. Jensen 612-701-9264,
Coldwell Banker Realty
Bought with:
Mary Beth Perkins
RE/MAX Results
Source: NorthstarMLS as distributed by MLS GRID,MLS#: 6722980
Facts & features
Interior
Bedrooms & bathrooms
- Bedrooms: 2
- Bathrooms: 1
- Full bathrooms: 1
Bedroom 1
- Level: Upper
- Area: 160 Square Feet
- Dimensions: 16 x 10
Bedroom 2
- Level: Upper
- Area: 90 Square Feet
- Dimensions: 10 x 9
Dining room
- Level: Upper
- Area: 80 Square Feet
- Dimensions: 10 x 8
Family room
- Level: Lower
- Area: 140 Square Feet
- Dimensions: 14 x 10
Family room
- Level: Lower
- Area: 80 Square Feet
- Dimensions: 10 x 8
Kitchen
- Level: Upper
- Area: 91 Square Feet
- Dimensions: 13 x 7
Living room
- Level: Upper
- Area: 140 Square Feet
- Dimensions: 14 x 10
Patio
- Level: Lower
- Area: 240 Square Feet
- Dimensions: 20 x 12
Heating
- Forced Air, Fireplace(s)
Cooling
- Central Air
Appliances
- Included: Dishwasher, Disposal, Dryer, Gas Water Heater, Range, Refrigerator, Stainless Steel Appliance(s), Washer, Water Softener Owned
Features
- Basement: Finished
- Number of fireplaces: 2
- Fireplace features: Brick
Interior area
- Total structure area: 1,302
- Total interior livable area: 1,302 sqft
- Finished area above ground: 882
- Finished area below ground: 420
Property
Parking
- Total spaces: 2
- Parking features: Attached, Asphalt, Insulated Garage, Tuckunder Garage
- Attached garage spaces: 2
Accessibility
- Accessibility features: None
Features
- Levels: Multi/Split
- Patio & porch: Deck, Patio
- Fencing: None
Lot
- Size: 3,920 sqft
- Features: Near Public Transit, Corner Lot
Details
- Foundation area: 882
- Parcel number: 2611922340104
- Zoning description: Residential-Single Family
Construction
Type & style
- Home type: MultiFamily
- Property subtype: Two Unit
- Attached to another structure: Yes
Materials
- Brick/Stone
- Roof: Age 8 Years or Less
Condition
- Age of Property: 49
- New construction: No
- Year built: 1976
Utilities & green energy
- Electric: Circuit Breakers, Power Company: Xcel Energy
- Gas: Natural Gas
- Sewer: City Sewer/Connected
- Water: City Water/Connected
Community & neighborhood
Location
- Region: Maple Grove
- Subdivision: Island Grove 06
HOA & financial
HOA
- Has HOA: Yes
- HOA fee: $208 monthly
- Services included: Maintenance Structure, Hazard Insurance, Lawn Care, Professional Mgmt, Snow Removal
- Association name: Cedar Management
- Association phone: 763-574-1500
Other
Other facts
- Road surface type: Paved
Price history
| Date | Event | Price |
|---|---|---|
| 6/18/2025 | Sold | $235,000+2.2%$180/sqft |
Source: | ||
| 5/21/2025 | Pending sale | $230,000$177/sqft |
Source: | ||
| 5/17/2025 | Listed for sale | $230,000-5.3%$177/sqft |
Source: | ||
| 12/9/2024 | Sold | $243,000+1.3%$187/sqft |
Source: | ||
| 11/25/2024 | Pending sale | $239,900$184/sqft |
Source: | ||
Public tax history
| Year | Property taxes | Tax assessment |
|---|---|---|
| 2025 | $2,803 +1.7% | $237,800 -0.6% |
| 2024 | $2,755 +0.9% | $239,200 +1.3% |
| 2023 | $2,730 +17.8% | $236,200 -1.9% |
Find assessor info on the county website
Neighborhood: 55369
Nearby schools
GreatSchools rating
- 9/10Cedar Island Elementary SchoolGrades: PK-5Distance: 0.2 mi
- 6/10Maple Grove Middle SchoolGrades: 6-8Distance: 0.2 mi
- 5/10Osseo Senior High SchoolGrades: 9-12Distance: 3 mi
Get a cash offer in 3 minutes
Find out how much your home could sell for in as little as 3 minutes with a no-obligation cash offer.
Estimated market value
$232,700
Get a cash offer in 3 minutes
Find out how much your home could sell for in as little as 3 minutes with a no-obligation cash offer.
Estimated market value
$232,700


