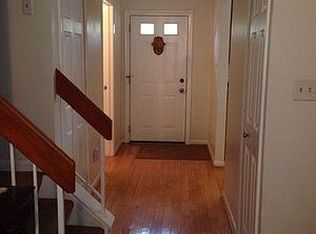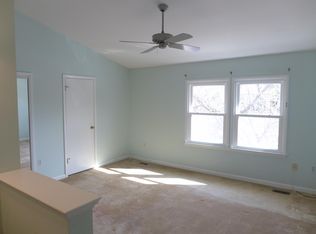Sold for $420,000 on 09/09/25
$420,000
6943 Ten Timbers Ln, Baltimore, MD 21209
4beds
2,373sqft
Townhouse
Built in 1984
1,890 Square Feet Lot
$416,000 Zestimate®
$177/sqft
$2,997 Estimated rent
Home value
$416,000
$383,000 - $449,000
$2,997/mo
Zestimate® history
Loading...
Owner options
Explore your selling options
What's special
BEAUTIFULLY MAINTAINED AND FRESHLY PAINTED 4BR/3.5BA TOWNHOME. PRIVATE SETTING BACKING TO TREES+OPEN SPACE. EAT-IN KITCHEN W/GRANITE COUNTERS, BAY WINDOW, PANTRY AND STAINLESS STEEL APPLIANCES. GLEAMING HARDWOODS ON MAIN LEVEL. HUGE LIVING RM/DINING RM W/FIREPLACE + SLIDER TO ENTERTAINING DECK W/STEPS TO GROUND. PRIMARY SUITE W/CEILING FAN, CUSTOM WALK-IN CLOSET+ PRIMARY BATH. ALL BEDROOMS HAVE CATHEDRAL CEILINGS. FULLY FINISHED LOWER LEVEL FAMILY ROOM W/NEW PLUSH CARPET, BR#4, FULL BATH#3, BAR AREA, STORAGE/LAUDRY/UTILITY RM+WALK-OUT SLIDER TO REAR YARD. COMMUNITY POOL, TENNIS+TOT LOT. PRICED TO SELL FAST!
Zillow last checked: 8 hours ago
Listing updated: September 10, 2025 at 02:45am
Listed by:
David Desser 410-382-5100,
Long & Foster Real Estate, Inc.
Bought with:
David Wealcatch, 628787
Pickwick Realty
Source: Bright MLS,MLS#: MDBC2135332
Facts & features
Interior
Bedrooms & bathrooms
- Bedrooms: 4
- Bathrooms: 4
- Full bathrooms: 3
- 1/2 bathrooms: 1
- Main level bathrooms: 1
Primary bedroom
- Features: Flooring - Carpet
- Level: Upper
- Area: 240 Square Feet
- Dimensions: 16 X 15
Bedroom 2
- Features: Flooring - Carpet
- Level: Upper
- Area: 144 Square Feet
- Dimensions: 12 X 12
Bedroom 3
- Features: Flooring - Carpet
- Level: Upper
- Area: 100 Square Feet
- Dimensions: 10 X 10
Bedroom 4
- Features: Flooring - Carpet
- Level: Lower
- Area: 100 Square Feet
- Dimensions: 10 X 10
Dining room
- Features: Flooring - HardWood
- Level: Main
- Area: 132 Square Feet
- Dimensions: 12 X 11
Family room
- Features: Flooring - Carpet
- Level: Lower
- Area: 280 Square Feet
- Dimensions: 20 X 14
Kitchen
- Features: Flooring - HardWood
- Level: Main
- Area: 189 Square Feet
- Dimensions: 21 X 9
Living room
- Features: Flooring - HardWood, Fireplace - Wood Burning
- Level: Main
- Area: 204 Square Feet
- Dimensions: 17 X 12
Heating
- Forced Air, Natural Gas
Cooling
- Ceiling Fan(s), Central Air, Electric
Appliances
- Included: Dishwasher, Disposal, Dryer, Microwave, Refrigerator, Washer, Ice Maker, Self Cleaning Oven, Oven/Range - Electric, Electric Water Heater
- Laundry: In Basement
Features
- Eat-in Kitchen, Breakfast Area, Kitchen - Country, Combination Dining/Living, Primary Bath(s), Upgraded Countertops, Bar, Recessed Lighting, Open Floorplan, Cathedral Ceiling(s)
- Flooring: Wood
- Doors: Sliding Glass
- Windows: Bay/Bow, Double Pane Windows, Screens, Window Treatments
- Basement: Rear Entrance,Finished,Full,Improved,Walk-Out Access
- Number of fireplaces: 1
- Fireplace features: Screen
Interior area
- Total structure area: 2,373
- Total interior livable area: 2,373 sqft
- Finished area above ground: 1,596
- Finished area below ground: 777
Property
Parking
- Parking features: On Street, Parking Lot
- Has uncovered spaces: Yes
Accessibility
- Accessibility features: None
Features
- Levels: Three
- Stories: 3
- Patio & porch: Deck
- Exterior features: Sidewalks
- Pool features: Community
Lot
- Size: 1,890 sqft
- Features: Backs to Trees
Details
- Additional structures: Above Grade, Below Grade
- Parcel number: 04031900004799
- Zoning: RES
- Special conditions: Standard
Construction
Type & style
- Home type: Townhouse
- Architectural style: Colonial
- Property subtype: Townhouse
Materials
- Aluminum Siding
- Foundation: Block
- Roof: Asphalt
Condition
- Very Good
- New construction: No
- Year built: 1984
Utilities & green energy
- Sewer: Public Sewer
- Water: Public
Community & neighborhood
Location
- Region: Baltimore
- Subdivision: Summit Ridge
HOA & financial
HOA
- Has HOA: Yes
- HOA fee: $160 monthly
- Amenities included: Tennis Court(s), Tot Lots/Playground, Pool, Common Grounds
- Services included: Common Area Maintenance, Maintenance Grounds, Management, Pool(s), Recreation Facility, Reserve Funds
- Association name: TIDEWATER MANAGEMENT
Other
Other facts
- Listing agreement: Exclusive Right To Sell
- Ownership: Fee Simple
Price history
| Date | Event | Price |
|---|---|---|
| 9/9/2025 | Sold | $420,000+0%$177/sqft |
Source: | ||
| 8/2/2025 | Contingent | $419,900$177/sqft |
Source: | ||
| 8/1/2025 | Listed for sale | $419,900+95.3%$177/sqft |
Source: | ||
| 3/24/2021 | Listing removed | -- |
Source: Owner | ||
| 8/12/2017 | Listing removed | $1,900$1/sqft |
Source: Owner | ||
Public tax history
| Year | Property taxes | Tax assessment |
|---|---|---|
| 2025 | $4,719 +31.5% | $315,000 +6.4% |
| 2024 | $3,589 +6.8% | $296,133 +6.8% |
| 2023 | $3,360 +7.3% | $277,267 +7.3% |
Find assessor info on the county website
Neighborhood: 21209
Nearby schools
GreatSchools rating
- 8/10Summit Park Elementary SchoolGrades: K-5Distance: 0.5 mi
- 3/10Pikesville Middle SchoolGrades: 6-8Distance: 1.9 mi
- 5/10Pikesville High SchoolGrades: 9-12Distance: 1.5 mi
Schools provided by the listing agent
- District: Baltimore County Public Schools
Source: Bright MLS. This data may not be complete. We recommend contacting the local school district to confirm school assignments for this home.

Get pre-qualified for a loan
At Zillow Home Loans, we can pre-qualify you in as little as 5 minutes with no impact to your credit score.An equal housing lender. NMLS #10287.
Sell for more on Zillow
Get a free Zillow Showcase℠ listing and you could sell for .
$416,000
2% more+ $8,320
With Zillow Showcase(estimated)
$424,320
