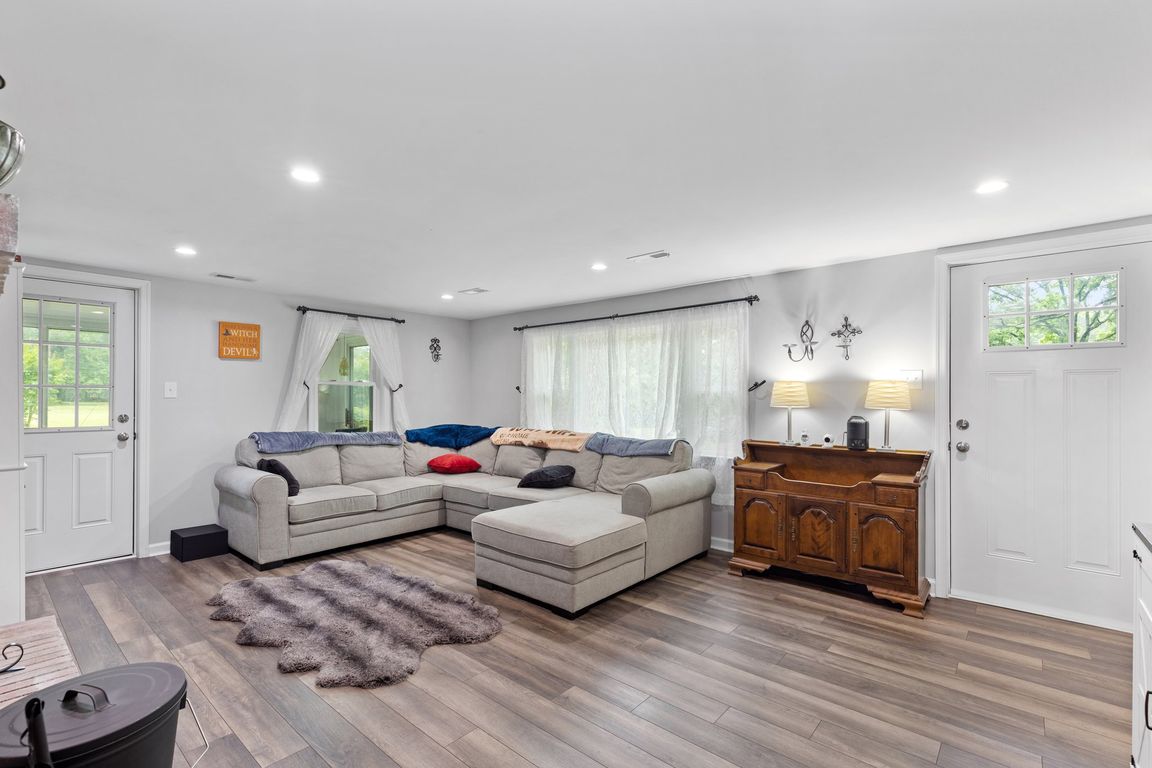
For sale
$385,000
3beds
1,312sqft
6944 Crittenden Rd, Suffolk, VA 23432
3beds
1,312sqft
Single family residence
Built in 1962
4.30 Acres
2 Garage spaces
$293 price/sqft
What's special
Fully renovated ranch homeHot water heaterUpgraded electrical systemLighting throughout the houseSoft close cabinetsNew garage roofInterior walls
Want the feel of country living while still being in close proximity to local shopping. Don't miss your opportunity on this fully renovated ranch home that offers a large 4.3 acre private lot. 3 year old windows, roof, interior walls, doors, flooring, lighting throughout the house, kitchen with granite counter tops ...
- 24 days
- on Zillow |
- 1,719 |
- 93 |
Likely to sell faster than
Source: REIN Inc.,MLS#: 10595244
Travel times
Living Room
Kitchen
Primary Bedroom
Zillow last checked: 7 hours ago
Listing updated: August 13, 2025 at 07:39am
Listed by:
Rachel Beasley,
Own Real Estate LLC,
Emma Beasley,
Own Real Estate LLC
Source: REIN Inc.,MLS#: 10595244
Facts & features
Interior
Bedrooms & bathrooms
- Bedrooms: 3
- Bathrooms: 1
- Full bathrooms: 1
Rooms
- Room types: 1st Floor BR, Sun Room, Utility Room
Heating
- Heat Pump
Cooling
- Central Air, Heat Pump
Appliances
- Included: Dishwasher, Microwave, Electric Range, Refrigerator, Electric Water Heater
- Laundry: Dryer Hookup, Washer Hookup
Features
- Ceiling Fan(s), Pantry
- Flooring: Carpet, Vinyl
- Basement: Crawl Space
- Number of fireplaces: 1
- Fireplace features: Wood Burning
Interior area
- Total interior livable area: 1,312 sqft
Video & virtual tour
Property
Parking
- Total spaces: 2
- Parking features: Garage Det 2 Car, Multi Car, Driveway
- Garage spaces: 2
- Has uncovered spaces: Yes
Features
- Levels: One
- Stories: 1
- Pool features: None
- Fencing: Chain Link,Partial,Fenced
- Has view: Yes
- View description: Trees/Woods
- Waterfront features: Not Waterfront
Lot
- Size: 4.3 Acres
Details
- Parcel number: 114A
Construction
Type & style
- Home type: SingleFamily
- Architectural style: Bungalow,Ranch
- Property subtype: Single Family Residence
Materials
- Brick
- Roof: Asphalt Shingle
Condition
- New construction: No
- Year built: 1962
Utilities & green energy
- Sewer: Septic Tank
- Water: City/County
Community & HOA
Community
- Subdivision: Sandy Bottom
HOA
- Has HOA: No
Location
- Region: Suffolk
Financial & listing details
- Price per square foot: $293/sqft
- Tax assessed value: $314,500
- Annual tax amount: $3,358
- Date on market: 7/30/2025