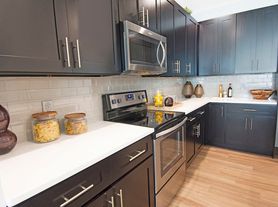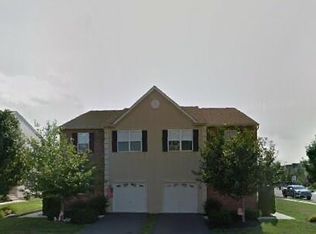This beautifully maintained 4-bed, 2.5-bath end-unit townhome for rent offers a spacious & elegant layout w/HW flrs flowing throughout. A 2-story foyer w/striking Palladium window sets the tone for the bright interior. The open-concept DR & FR feat baseboard & crown molding, chair rails, recessed lts, ceiling fan & tiled corner gas fireplace w/sliding drs that lead out to the walkout Trex deck. The upgraded kitchen is designed for both style & function, boasting granite counters, stainless stl apps, recessed lts & pantry. A powder rm w/pedestal sink completes the main lvl. Upstairs, HW flrs continue through the 2nd flr, where the master ste offers a serene retreat w/a sitting area, detailed molding, ceiling fan, walk-in closet & a luxurious full bath feat dual sinks, a tiled corner soaking tub, and a glass-enclosed walk-in shower. Two additional bedrooms with recessed lights, a full bath with tub/shower combo & a convenient laundry rm complete the 2nd flr. The fully finished basement provides versatile living space w/recessed lts & charming barn drs opening to a bonus rm. Add'l highlights inc a 1-car built-in garage, making this home the perfect blend of comfort, functionality & style. 1st/last month rent, 1 month security deposit due at lease sign. Submit all rental apps w/full credit report, 2-4 most recent pay stubs, job verification letter, photo ID & BG check. Tenants responsible for all utilities. *NO PETS ALLOWED. NO EXCEPTIONS!*
Listing information is deemed reliable, but not guaranteed.
Townhouse for rent
$2,800/mo
6945 Hunt Dr, Macungie, PA 18062
4beds
2,830sqft
Price may not include required fees and charges.
Townhouse
Available now
No pets
Central air, ceiling fan
Dryer hookup laundry
1 Garage space parking
Natural gas, forced air
What's special
Bright interiorFully finished basementTiled corner soaking tubDetailed moldingVersatile living spaceMaster steRecessed lights
- 31 days |
- -- |
- -- |
Travel times
Renting now? Get $1,000 closer to owning
Unlock a $400 renter bonus, plus up to a $600 savings match when you open a Foyer+ account.
Offers by Foyer; terms for both apply. Details on landing page.
Facts & features
Interior
Bedrooms & bathrooms
- Bedrooms: 4
- Bathrooms: 3
- Full bathrooms: 2
- 1/2 bathrooms: 1
Heating
- Natural Gas, Forced Air
Cooling
- Central Air, Ceiling Fan
Appliances
- Included: Dishwasher, Dryer, Oven, Refrigerator, Stove, Washer
- Laundry: Dryer Hookup, GasDryer Hookup, In Unit, Washer Hookup
Features
- Ceiling Fan(s)
Interior area
- Total interior livable area: 2,830 sqft
Property
Parking
- Total spaces: 1
- Parking features: Driveway, Garage, Off Street, On Street, Covered
- Has garage: Yes
- Details: Contact manager
Features
- Stories: 2
- Exterior features: Architecture Style: Colonial, Built In, Driveway, Dryer Hookup, Garage, Garage Door Opener, GasDryer Hookup, Heating system: Forced Air, Heating: Gas, No Utilities included in rent, Off Street, On Street, Pets - No, Roof Type: Asphalt, Roof Type: Fiberglass, Washer Hookup
Details
- Parcel number: 5473475103291
Construction
Type & style
- Home type: Townhouse
- Architectural style: Colonial
- Property subtype: Townhouse
Materials
- Roof: Asphalt
Condition
- Year built: 2006
Building
Management
- Pets allowed: No
Community & HOA
Location
- Region: Macungie
Financial & listing details
- Lease term: Contact For Details
Price history
| Date | Event | Price |
|---|---|---|
| 9/8/2025 | Listed for rent | $2,800$1/sqft |
Source: GLVR #764299 | ||
| 8/5/2025 | Sold | $380,000+0.3%$134/sqft |
Source: | ||
| 7/16/2025 | Pending sale | $379,000$134/sqft |
Source: | ||
| 7/9/2025 | Listed for sale | $379,000+12.1%$134/sqft |
Source: | ||
| 3/21/2022 | Sold | $338,000+7.3%$119/sqft |
Source: | ||

