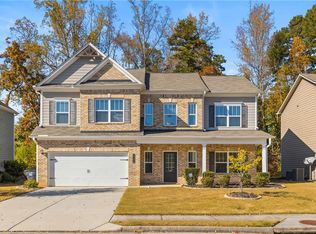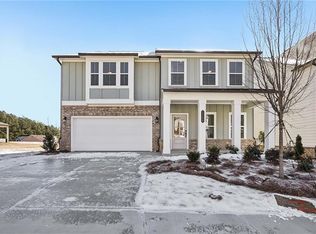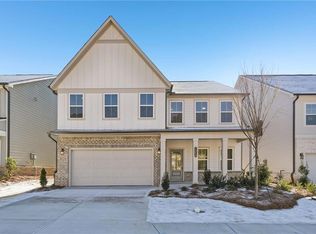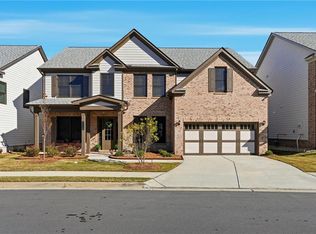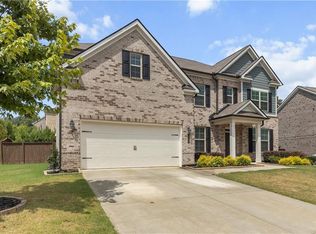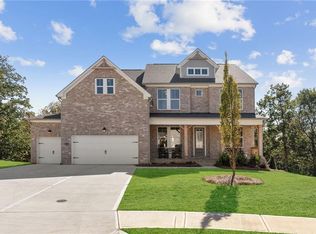6945 Melody Ridge Rd, Buford, GA 30518
Newly built
No waiting required — this home is brand new and ready for you to move in.
What's special
- 229 days |
- 728 |
- 37 |
Zillow last checked: February 03, 2026 at 10:20am
Listing updated: February 03, 2026 at 10:20am
Davidson Homes - Atlanta Region
Travel times
Schedule tour
Select your preferred tour type — either in-person or real-time video tour — then discuss available options with the builder representative you're connected with.
Facts & features
Interior
Bedrooms & bathrooms
- Bedrooms: 5
- Bathrooms: 4
- Full bathrooms: 4
Interior area
- Total interior livable area: 2,655 sqft
Property
Parking
- Total spaces: 2
- Parking features: Garage
- Garage spaces: 2
Features
- Levels: 2.0
- Stories: 2
Construction
Type & style
- Home type: SingleFamily
- Property subtype: Single Family Residence
Condition
- New Construction
- New construction: Yes
- Year built: 2026
Details
- Builder name: Davidson Homes - Atlanta Region
Community & HOA
Community
- Subdivision: Melody Lakeside Estates
HOA
- Has HOA: Yes
- HOA fee: $50 monthly
Location
- Region: Buford
Financial & listing details
- Price per square foot: $273/sqft
- Date on market: 6/27/2025
About the community
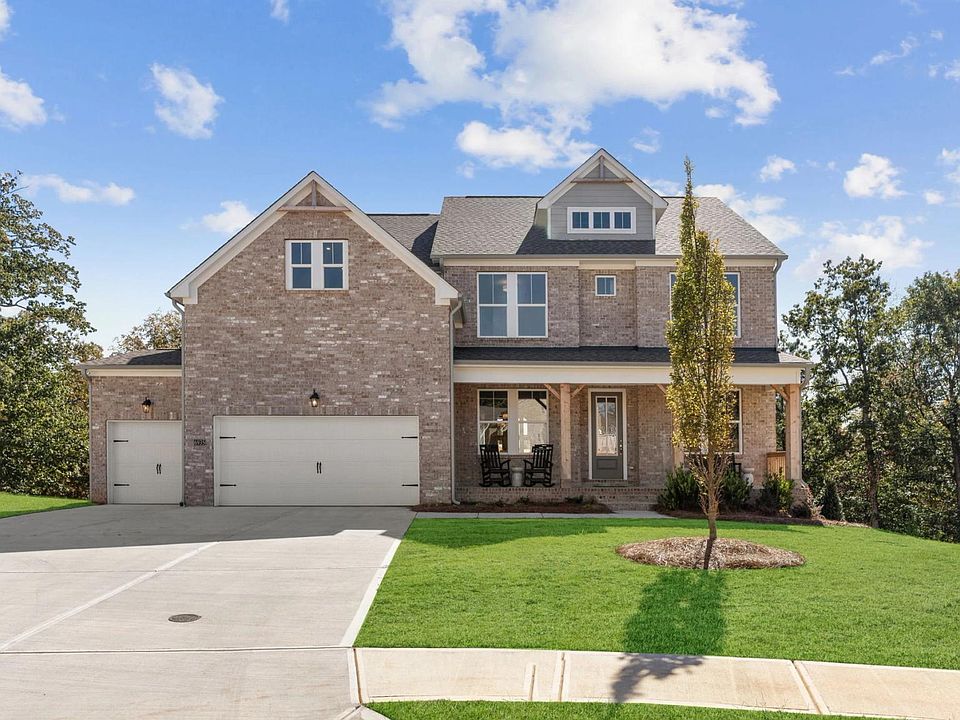
Source: Davidson Homes, Inc.
15 homes in this community
Available homes
| Listing | Price | Bed / bath | Status |
|---|---|---|---|
Current home: 6945 Melody Ridge Rd | $724,900 | 5 bed / 4 bath | Move-in ready |
| 6934 Melody Ridge Rd | $724,900 | 5 bed / 4 bath | Move-in ready |
| 6944 Melody Ridge Rd | $849,800 | 4 bed / 4 bath | Available |
| 6935 Melody Ridge Rd | $871,900 | 5 bed / 5 bath | Available |
Available lots
| Listing | Price | Bed / bath | Status |
|---|---|---|---|
| 910 Melody Ridge Ln | $639,900+ | 4 bed / 4 bath | Customizable |
| 920 Melody Ridge Ln | $639,900+ | 4 bed / 4 bath | Customizable |
| 921 Melody Ridge Ln | $639,900+ | 4 bed / 4 bath | Customizable |
| 6954 Melody Ridge Rd | $675,900+ | 5 bed / 5 bath | Customizable |
| 6985 Melody Ridge Rd | $675,900+ | 5 bed / 5 bath | Customizable |
| 931 Melody Ridge Ln | $675,900+ | 5 bed / 5 bath | Customizable |
| 940 Melody Ridge Ln | $675,900+ | 5 bed / 5 bath | Customizable |
| 901 Melody Ridge Ln | $683,900+ | 4 bed / 4 bath | Customizable |
| 930 Melody Ridge Ln | $683,900+ | 4 bed / 4 bath | Customizable |
| 941 Melody Ridge Ln | $683,900+ | 4 bed / 4 bath | Customizable |
| 960 Melody Ridge Ln | $683,900+ | 4 bed / 4 bath | Customizable |
Source: Davidson Homes, Inc.
Contact builder

By pressing Contact builder, you agree that Zillow Group and other real estate professionals may call/text you about your inquiry, which may involve use of automated means and prerecorded/artificial voices and applies even if you are registered on a national or state Do Not Call list. You don't need to consent as a condition of buying any property, goods, or services. Message/data rates may apply. You also agree to our Terms of Use.
Learn how to advertise your homesEstimated market value
$721,600
$686,000 - $758,000
$3,089/mo
Price history
| Date | Event | Price |
|---|---|---|
| 11/3/2025 | Price change | $724,900-0.7%$273/sqft |
Source: | ||
| 8/8/2025 | Price change | $729,8000%$275/sqft |
Source: | ||
| 7/17/2025 | Price change | $729,900+15%$275/sqft |
Source: | ||
| 6/27/2025 | Price change | $634,900-13%$239/sqft |
Source: | ||
| 6/25/2025 | Listed for sale | $729,900-1.6%$275/sqft |
Source: | ||
Public tax history
Monthly payment
Neighborhood: 30518
Nearby schools
GreatSchools rating
- NABuford Elementary SchoolGrades: PK-KDistance: 1.7 mi
- 7/10Buford Middle SchoolGrades: 6-8Distance: 2.2 mi
- 9/10Buford High SchoolGrades: 9-12Distance: 2.3 mi
Schools provided by the builder
- Elementary: White Oak Elementary School
- Middle: Lanier Middle School
- High: Lanier High School
Source: Davidson Homes, Inc.. This data may not be complete. We recommend contacting the local school district to confirm school assignments for this home.
